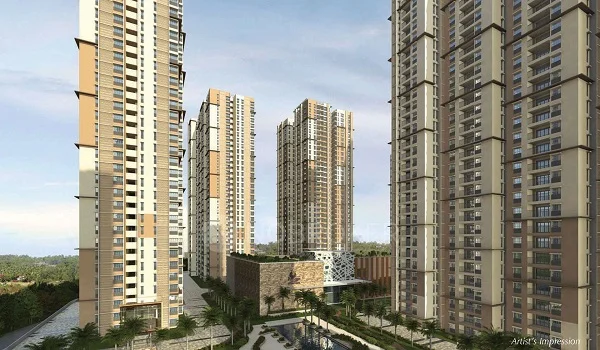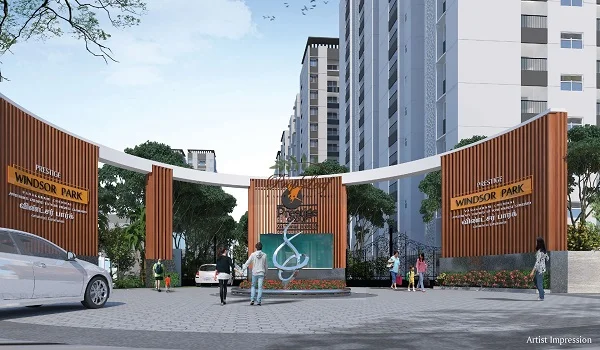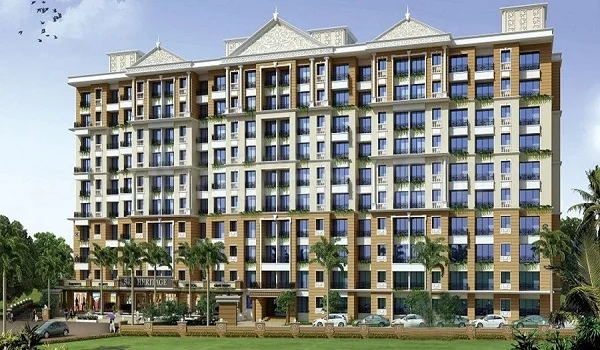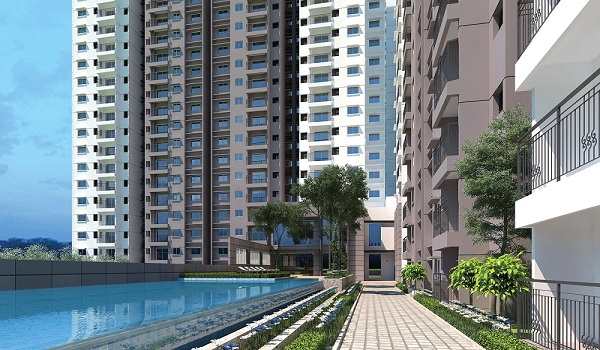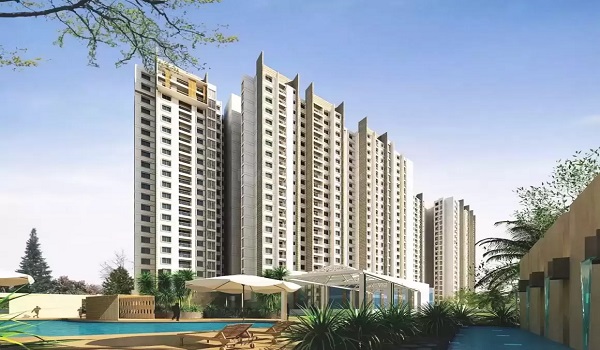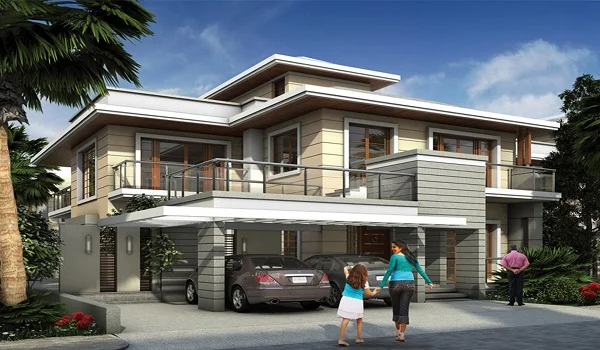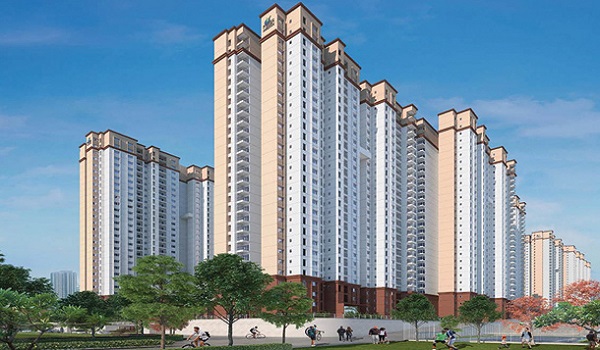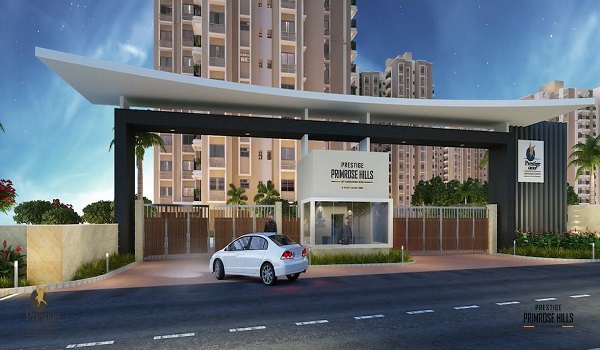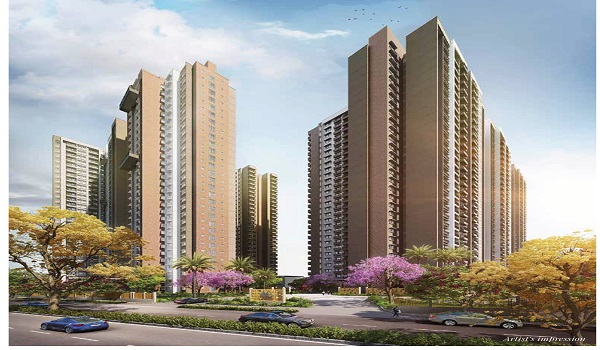Prestige Fairfield
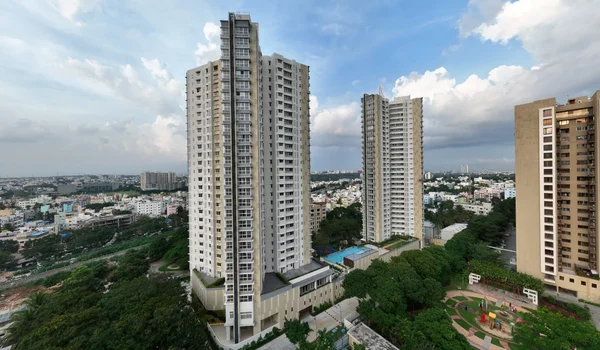
Prestige Fairfield by Prestige Group is in RMV Extension Stage 2, Dollars Colony, North Bangalore. The launch date of this project was February 2020 and was completed in May 2024. A total land of 2.8 acres is being developed into 2 luxury towers comprising 158 apartment units. This luxurious property offers a range of 3, 3.5, & 4-BHK apartments in various sizes. The super built-up area ranges between 1993 - 2871 sqft. The pricing starts at INR 3.49 crores and ranges up to INR 5.04 crores. The property is under RERA approved, and the ID is PR/200211/003273.
Highlights of Prestige Fairfield:
| Type | Apartment |
| Project Stage | Ready-to-move |
| Location | Dollars Colony, North Bangalore |
| Builder | Prestige Group |
| Price | Rs. 3.49 Crores *Onwards |
| Floor Plans | 3, 3.5 & 4 BHK |
| Total Land Area | 2.8 Acres |
| Total Units | 158 Units |
| Total No. of Floors | On Request |
| Total No. of Towers | 2 Towers |
| Size Range | 1973 Sq. Ft. - 2871 Sq Ft. |
| Approvals | RERA |
| RERA No. | PR/200211/003273 |
| Launch Date | On Request |
| Possession Date | On Request |
Location

The exact location of Prestige Fairfield is 1st Main Rd, Ramakrishnappa Layout, Nagashetty Halli, R.M.V. 2nd Stage, Bengaluru, Karnataka 560094. Nagashetty Halli, in RMV 2nd Stage, North Bangalore, is a friendly and well-connected neighbourhood. Buses and Hebbal are just a short distance away, making travel easy. New apartments and houses are coming up, and property prices are slowly rising as more families and professionals move in. The area has a reliable water and power supply, making daily life comfortable. With a mix of affordable and premium homes, Nagashetty Halli is becoming a popular choice for both families and investors.
Master Plan

Prestige Fairfield is designed on the master plan of 2.8 acres of land. This project is being designed to construct 158 units of luxurious apartments within 2 towers and 28 floors. There is also 60% open space for greens. This premium project offers 35+ amenities including a huge clubhouse, playing area, indoor games room and more. And 24*7 security service, power backup, and water service are available.
Floor Plan


Prestige Fairfield floor plan has to offer a vast range of spacious 3, 3.5, and 4 luxurious apartments crafted on true vastu principles. These layouts are designed to create an airy, blissful, breezy living.
- 3 BHK:1993 - 2231 sq. ft.
- 3.5 BHK:2333 sq. ft.
- 4 BHK:2837 - 2882 sq. ft.
Price
Prestige Fairfield sale price begins at 3.49 crores for a 3BHK apartment and goes upwards.
| Configuration Type | Super Built Up Area Approx* | Price |
|---|---|---|
| 3 BHK | 1993 - 2231 Sq. Ft. | Rs. 3.49 - 4.56 Crores |
| 3 BHK | 2233 Sq. Ft. | Rs. 3.91 - 4 Crores |
| 3 BHK | 2837 - 2882 Sq. Ft. | Rs. 4.98 - 5.03 Crores |
These premium apartments are also available for rent. Prestige Fairfield rent starts at Rs. 80,000 for a basic 3BHK apartment and goes upwards as per the size. The resale value can go upwards with a hike of 25-30%.
Gallery






Reviews

According to Google ratings, Prestige Fairfield has a rating of 4.6 out of 5. Reviewers appreciate this property for its well-planned construction, quality design, location, and amenities. Nagashetty Halli, near Sarjapur Road, is becoming a popular place to live. New apartments and villas are coming up, and the area is well-connected with schools and shops nearby. Home prices are slowly rising as more people move in.
The Prestige Fairfield brochure gives a simple and clear look at the property. It answers questions about the master plan, floor plans, pricing, and includes photos of Prestige Summer Fields. The brochure is available on the official page, making it helpful for buyers and investors.
| Enquiry |

