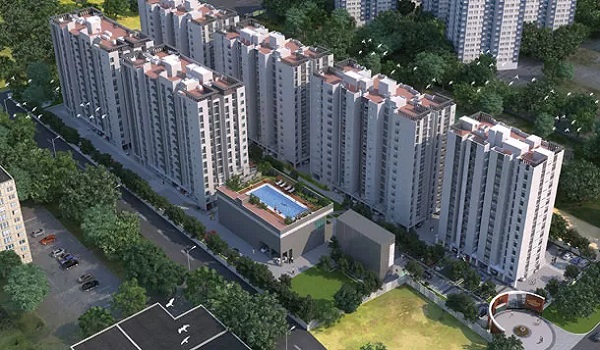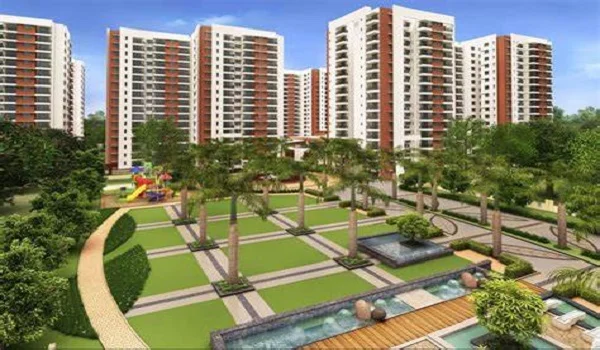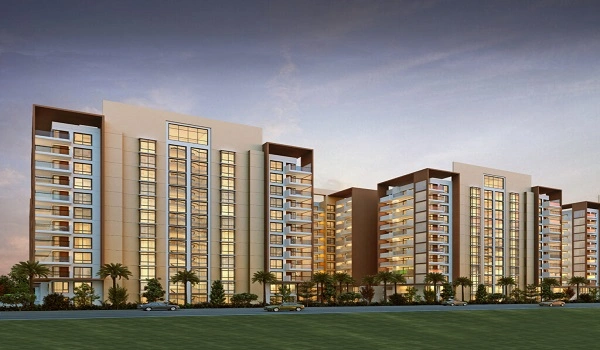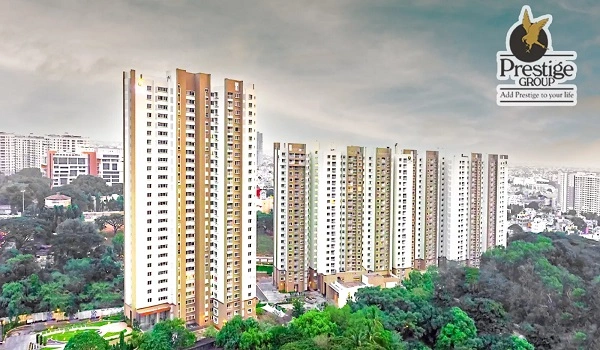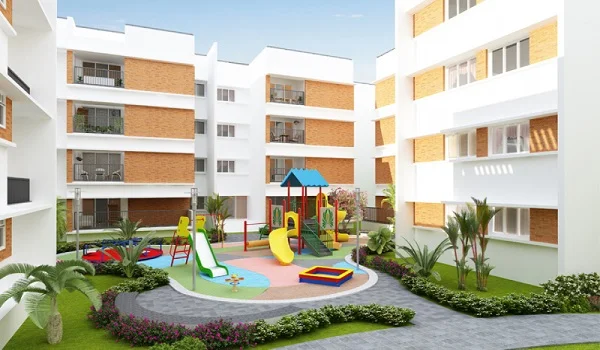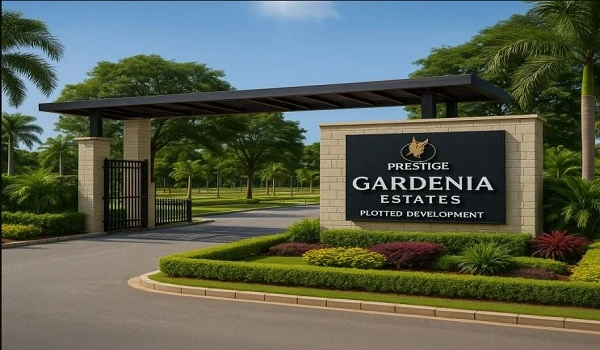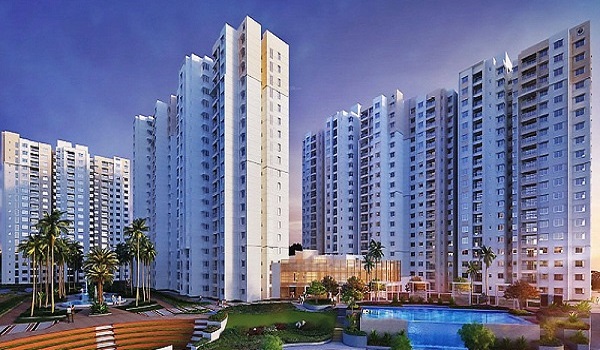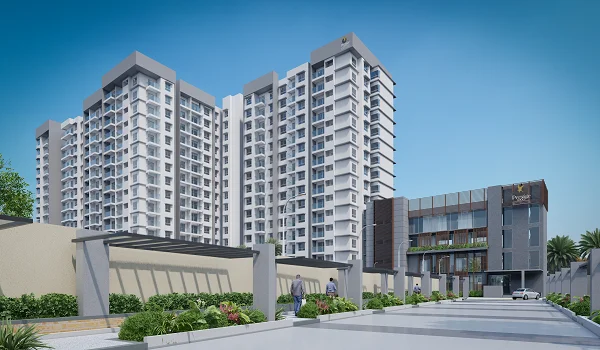Prestige Serenity Shores
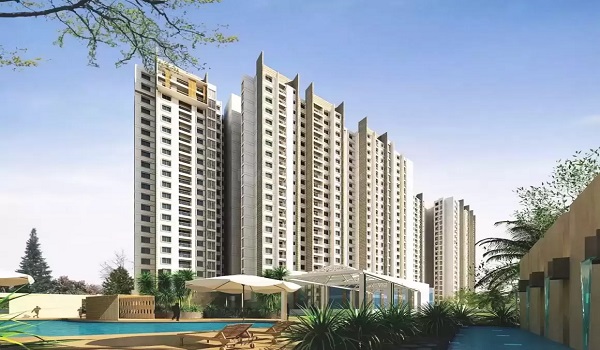
Prestige Serenity Shores is a luxury residential project by Prestige Group located on Sarjapur Rd, Whitefield, Bengaluru, Karnataka 560087. The project covers 12 acres of land and has 657 apartment units. There are 6 towers; the first two towers are 26 floors high, the 3rd 20 floors, and the 4th is 10 stories tall. These project variants include 2 BHK, 3 BHK, and 4 BHK apartments and configured flats of a size range of 1260 sq ft to 2712 sq ft. The starting price of the modern apartments will be Rs 1.35 Crores to Rs 2.90 Crores. The project is RERA-approved with the registration number PRM/KA/RERA/1251/446/PR/220823/006192. The project was launched in August 2023. The possession date was given in August 2027. The project apartments are currently under construction, with possession dates expected in August 2027. As of today, August 8 2025, a few apartments are available for sale, 2, 3, and 4 BHK, with prices ranging from ₹1.35 crore to ₹3.75 crore.
Prestige Serenity Shores Location

The project's full address is Marathahalli Sarjapur Rd, Whitefield, Gunjur Village, Bengaluru, Karnataka 560087.
- Nearest Highway: SH 35: 650 meters
- Railway Station: Carmelaram Railway Station: 5.6 km
- Hospital: Sahasra Hospitals: 1.2 km
- Airport: Kempegowda International Airport: 42.8 km
- Metro: Kundalahalli Metro Station: 9.3 km
- Notable Place: Family Mall: 1.4 km
- School: Narayana E-Techno School: 2.67 km
Prestige Serenity Shores Master Plan

The Prestige Serenity Shores Master Plan features a well-developed 12-acre site with a 26-floor 4-tower housing 657 luxurious units of 2,3,4 BHK. The buildings have a strong structure and good ventilation. The amenities feature a large. Includes a clubhouse, fitness facilities, swimming pools, green spaces, sports courts, and a children's play area.
Prestige Serenity Shores Floor Plan



They offer a luxury floor plan of 2,3,4 bhk. The 2bhk floor plan starts at a size range of 1260 sq. ft., 3 bhk Comfort size range of 1399 sq. Ft., 3bhk Delight size range of 1699 sq. ft., 3bhk Ultra size range of 1981 sq. ft and 4 bhk size range of 2667 sq. ft. The project has various luxurious amenities to give a good quality of life. The project is known for its legality, quality, and standards.
Prestige Serenity Shores Price
| Configuration Type | Super Built Up Area Approx* | Price |
|---|---|---|
| 2 BHK | 1260-1294 sq ft, | Rs 1.35 Cr to 1.41 Cr onwards |
| 3 BHK | 1399-1453 sq ft | Rs 1.50 Cr to 1.61 Cr. onwards |
| 4 BHK | 2667-2712 sq ft | Rs 2.86 Cr to 2.90 Cr. onwards |
The Price offers apartments for sale starting from ₹ 1.35 Crore to only, and it goes up to ₹2.90 Cr. The 2BHK apartment price starts at Rs 1.35 Cr, 3bhk Comfort apartment sales start from Rs 1.50 Cr,3bhk Delight apartment sales start at Rs 1.81 Cr, 3bhk Ultra apartment sales start at Rs 2.15 Cr, and 4 bhk apartment sales start at Rs 2.90 Cr. Prestige Serenity Shores offers a rent price, also, which starts from a 2,3 and 4 bhk rent range from Rs 32,000 to Rs 75,000 per month.
Prestige Serenity Shores Amenities

They offer a peaceful sanctuary surrounded by lush greenery. This project offers its residents a tranquil and fulfilling lifestyle: a Gymnasium, a kids' play area, a banquet hall, a party area, badminton and squash courts, a jogging track, 24/7 security, power backup, water supply, and Garden areas.
Prestige Serenity Shores Gallery






Prestige Serenity Shores Specifications
The specifications of apartments are built with the highest-quality materials used in building homes. These are top-quality materials that will last for many years and offer a safe living space. The project might use LED lighting, energy-efficient air conditioning systems.
Prestige Serenity Shores Reviews

Prestige Serenity Shores is one of the best investment choices, with the highest positive review rating of 4.8 out of 5, as reviewed by top Real Estate experts. They received positive reviews from homebuyers for its prime location, connectivity, and modern amenities.
About Prestige Group

Prestige Group has over 39 years of experience in developing luxury residential and commercial projects. As of August 8 2025, the group has received awards and accolades for its projects. Including the FIABCI Award, CNBC Awaaz Real Estate Awards, and India Property Awards.
Prestige Group prelaunch apartment is Prestige Spring Heights.
Prestige Spring Heights Blog
| Enquiry |
