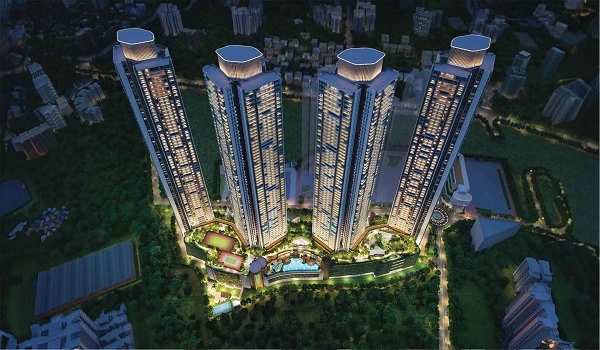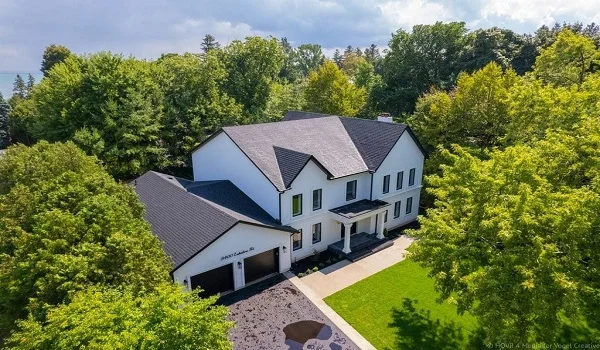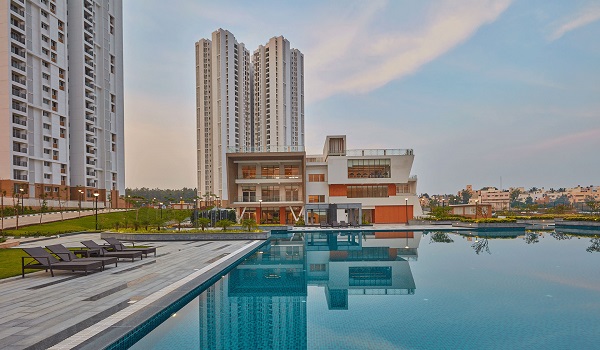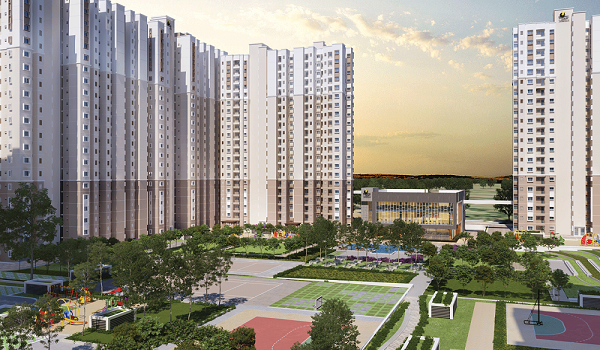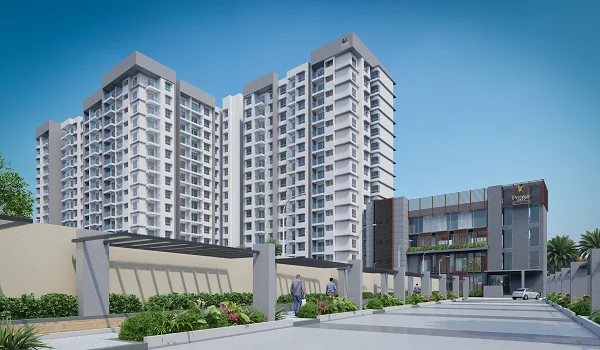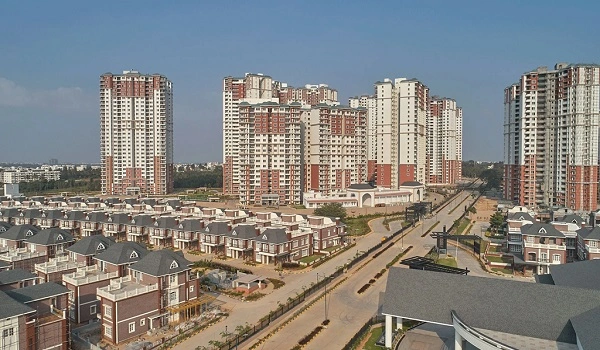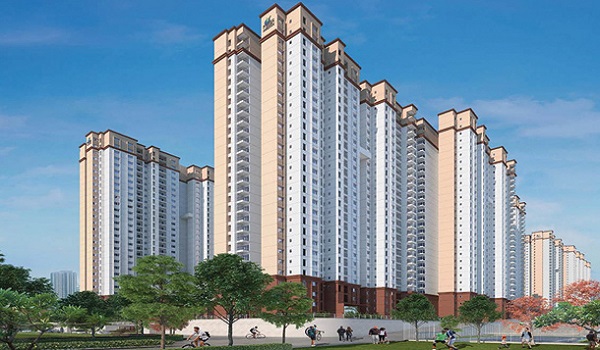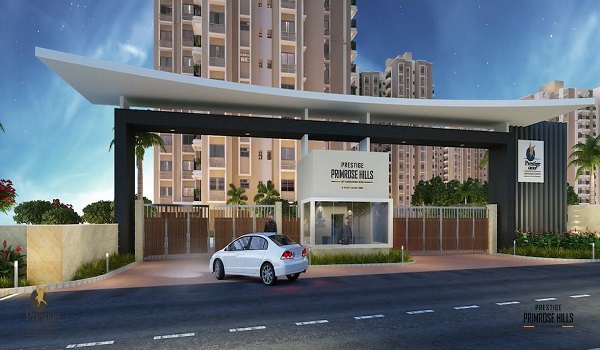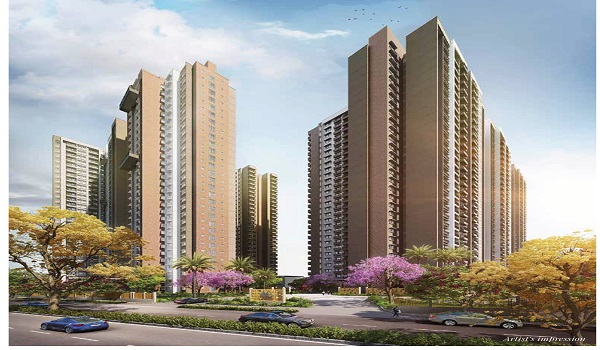Prestige Silver Springs
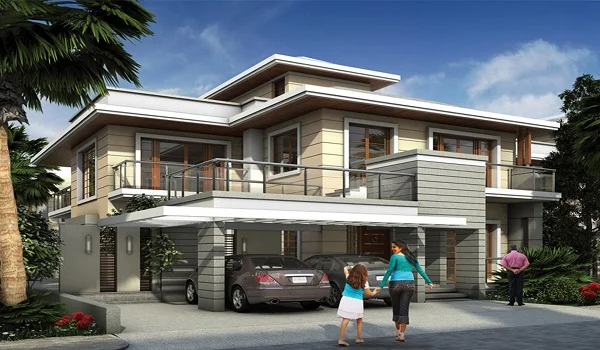
Prestige Silver Springs is a modern villament project by Prestige Group located on Sholinganallur, Chennai. The project covers 18 acres of land and has 77 apartment units. These project variants include 4 BHK villa apartments and configured flats of a size range of 6023 sq ft to 6108 sq ft. The starting price of the modern apartments will be Rs 6.55 crores. The project was launched in October 2013. The possession date was given in February 2017. The project is ready to move in, with possession likely completed in 2017. As of 18 July 2025, there are some resale units available and 4 BHK apartments and villas, with prices starting at ₹6.95 Cr to ₹43.46 Cr.
Prestige Silver Springs Location

The project's full address is Link Road Toll, OMR ECR, Kalaignar Karunanidhi Salai, Sholinganallur, Chennai, Tamil Nadu 600119.
- Nearest Highway: SH 49: 3.5 km
- Railway Station: Tambaram Railway Station: 14 km
- Hospital: Swaram Multispecialty Hospital: 1.59 km
- Airport: Chennai International Airport: 25 km
- Metro: St.Thomas Mount Metro Station: 1 km
- Notable Place: Akshaya Mart: 2.22 km
- School: Campus K International School: 1 km
Prestige Silver Springs Master Plan

The Project Master Plan includes the designs and planning of the 4 BHK villas built on 18 acres of prime land. It is a modern villa project with 77 spacious and premium villaments. The master plan shows the map of the location inside the development and specifies the road connections, safety features, and the gated community in the master plan.
Prestige Silver Springs Floor Plan

They offer luxurious floor plans of 4 bhk apartments. The 4bhk type A floor plan starts at a size range of 6023sq. Ft. and 4BHK type B floor plan starts at a size range of 6108 sq. ft. Each villa has a large living area and dining areas, expensive kitchens, modern bathrooms, and bedrooms with private balconies.
Prestige Silver Springs Price
| Configuration Type | Super Built Up Area Approx* | Price |
|---|---|---|
| 4bhk Type A | 6023 sq. ft. | Rs. 6.55 crore onwards |
| 4bhk Type B | 6108 sq. ft. | Rs. 6.63 crore onwards |
The project Prestige Silver Springs offers apartments for sale starting from Rs 6.55 Crore to only, and it goes up to Rs 6.63Crore. The 4BHK Type A apartment price starts at Rs 6.55 Crore, and the 4BHK Type B apartment price starts at Rs 6.63 crore. It offers a rent price, which starts from a 4 bhk rent range from Rs 1.2 lakh to Rs 1.65 lakh per month.
Prestige Silver Springs Amenities

The project features amenities designed to ensure the utmost comfort and respect for its residents within a gated community. The amenities include a swimming pool, clubhouse, jogging track, landscaped gardens, sections for senior citizens, playgrounds, organic farming areas, pet parks, and more.
Prestige Silver Springs Gallery






Prestige Silver Springs Specifications
The specifications include high-quality features, including RCC-framed structures, vitrified tile flooring, and granite countertops in kitchens. The apartments have powder-coated aluminium windows, teakwood frames for main doors, and branded sanitary fittings in bathrooms. The main door of the villa is eight feet high, timber and has an architrave. The project gives the occupants a royal feel.
Prestige Silver Springs Reviews

Prestige Silver Springs reviews show that the project is one of the best residential developments with the highest positive review rating, 4.5 out of 5, as rated by top Real Estate experts. Many buyers trust the Prestige Group and are happy with the overall plan and design.
About Prestige Group

Prestige Group has completed over 300 real estate projects, covering more than 190 million square meters of development area, with 58 ongoing projects spanning 54 million square feet of world-class real estate space.
Prestige Group prelaunch apartment is Prestige Spring Heights.
Prestige Spring Heights Blog
| Enquiry |
