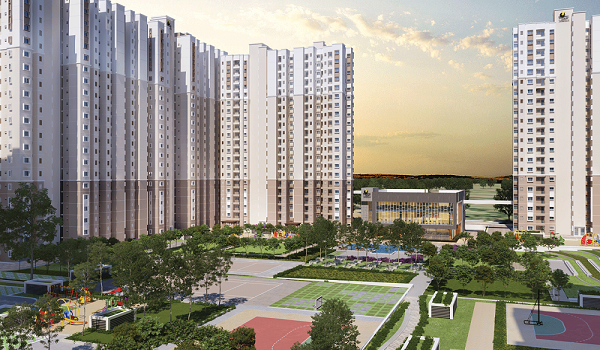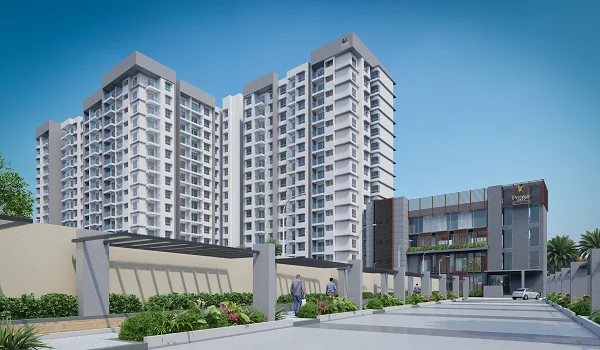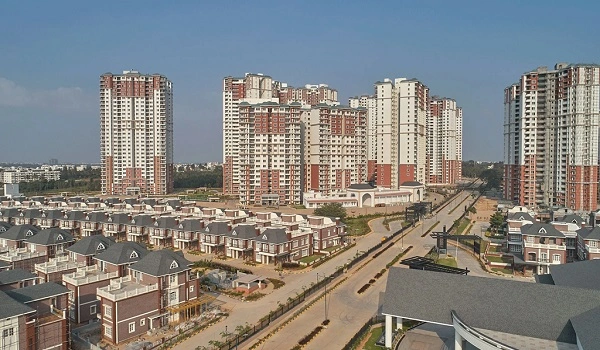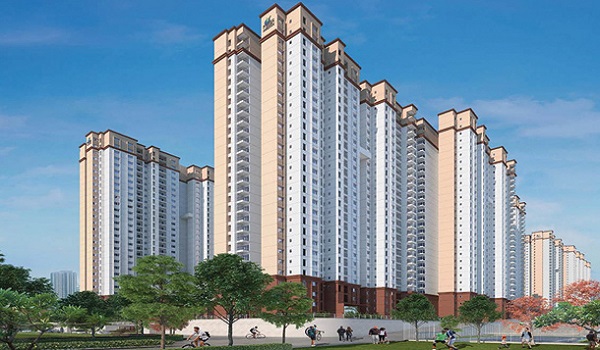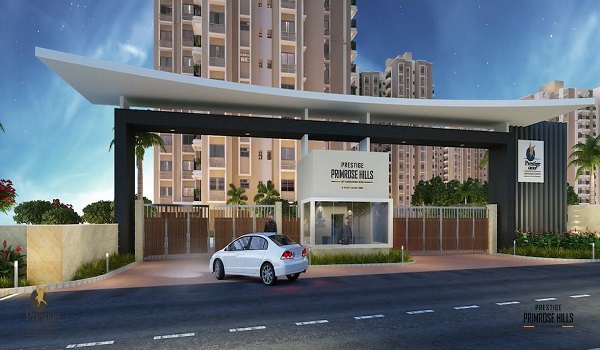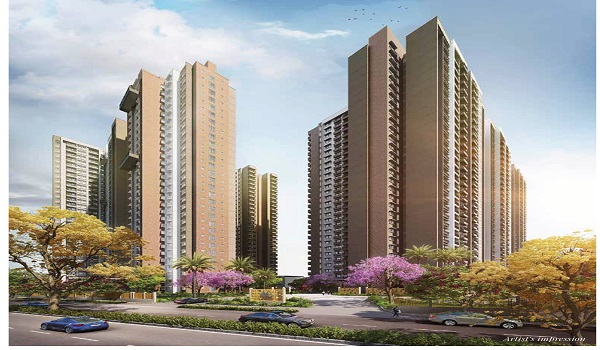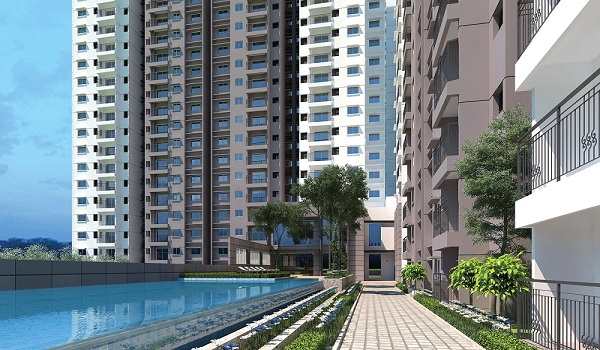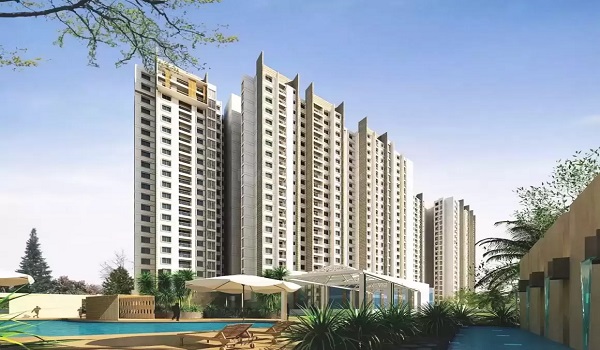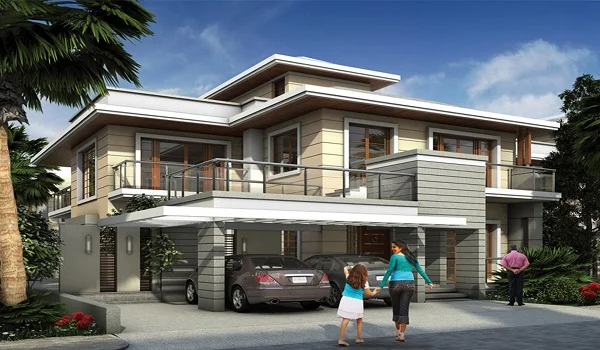Prestige Eden Park
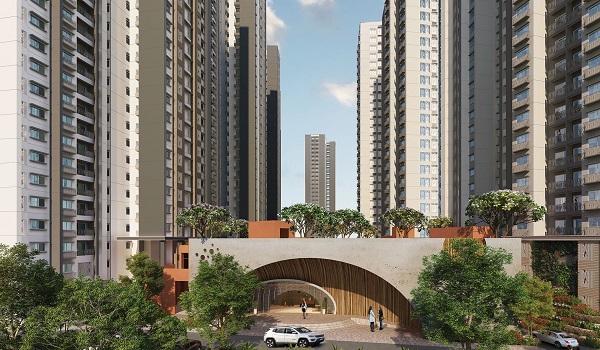
Prestige Eden Park is a new premium ready-to-move-in residential apartment project situated in Yamare, on Sarjapur Road, Bangalore. It is a part of the flagship township project called Prestige City. This project was started on the month of December 2021 and completed by May 2025. These apartments are currently available to move in. A total of 9 acres of land has been developed into 10 towers comprising G + 29 floors. The developer offers a total of 2,217 units of 1 & 2-BHK layouts. The starting sale price for these super luxurious apartments is Rs. 42.99 lakhs onwards. The government has approved this project, and the ID is PRM/KA/RERA/1251/308/PR/211008/004353.
Prestige Eden Park Location

The exact location of The Prestige Eden Park is Yamare & Kallahalli Village, Ambalipura - Sarjapur Rd, Uttarahalli Hobli, Bengaluru, 562125. Sarjapur Road in Bangalore is a busy and well-connected area. It links major places like Whitefield, Marathahalli, and Electronic City, and the airport is about 45 km away. Many tech companies and schools are nearby, which makes it a good place to live. Real estate here is growing fast, with many new housing and commercial projects. Recent news shows metro work and road expansion, which are expected to increase property value and improve traffic in the coming years.
Prestige Eden Park Master Plan

The Prestige Eden Park master plan states that the project has premium and compact apartments ranging over a land 9 acres of land. This project developed 10 towers comprising a total of 2,217 units with 40+ modern amenities and a dedicated space for greens. There is 60% open space which is dedicated to the green views, including a cafeteria, indoor games room, swimming pool, meditation room, clubhouse & many more. This gated community secures its safety with a 24*7 monitoring system, power backup up and water service.
Prestige Eden Park Floor Plan


The Prestige Eden Park floor plan shows that this premium project offers a compact size of 1 & 2-BHK apartments across 29-storey towers. These apartment units are available in different sizes, ranging from 634 to 974 sqft super built-up area. Besides these, airy and breezy properties have been built on the principle of Feng Shui.
- 1 BHK: 634 – 666 sqft
- 2 BHK: 944 – 974 sqft
Prestige Eden Park Price
| Configuration Type | Super Built Up Area Approx* | Price |
|---|---|---|
| 1 BHK | 634 – 666 sq. ft. | INR 42.99 lakhs |
| 2 BHK | 944 – 974 sq. ft. | INR 64.01 - 66.04 lakhs |
The Prestige Eden Park developers offer an affordable price for these apartments. The pricing begins at only Rs. 42.99 lakhs for a 1BHK. This price ranges up to Rs. 62 lakhs, depending on the size and preference.
- 1 BHK : (634 – 666 sqft) INR 42.99 lakhs
- 2 BHK : (944 – 974 sqft) INR 64.01 - 66.04 lakhs
The apartments are also available for rent. The Prestige Eden Park rent starts at INR 25,000 for a basic 1BHK unit, and goes up to Rs. 40,000 according to your preference.
Prestige Eden Park Amenities

Prestige Eden Park Gallery






Prestige Eden Park Reviews

The Prestige Eden Park is being loved by the people, as they rated this project 4/5 on Google. Sarjapur Road gets good reviews for its location and growing real estate. Many people like its quick access to IT offices and schools. New apartments and better roads are attracting buyers. Property prices are rising with the new metro and projects.
BrochureThe Prestige Eden Park brochure gives a crisp and warm look to the project. It has all major details — from the master plan and floor plans to the rates and stunning The Prestige Eden Park photos. This brochure is available for download on the project's official website. This brochure has a useful buying guide for customers and investors, so that they have a clearer idea of the project and can make reassured decisions.
About Prestige Group

| Enquiry |
