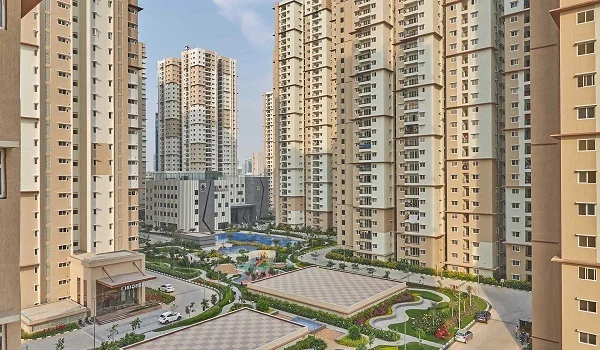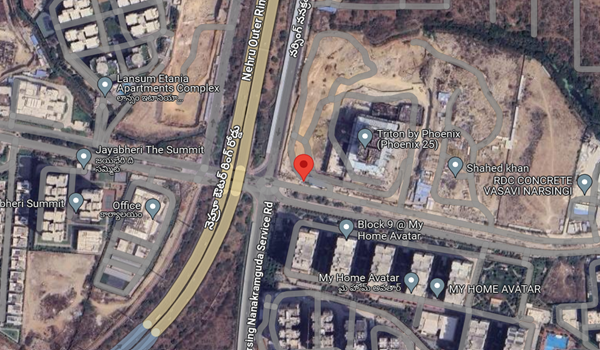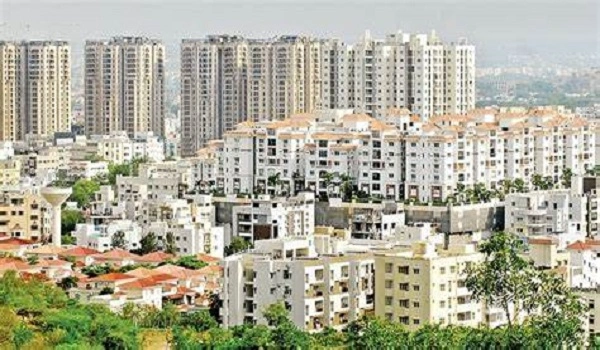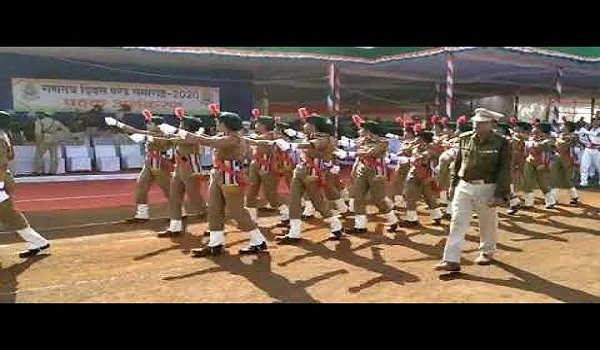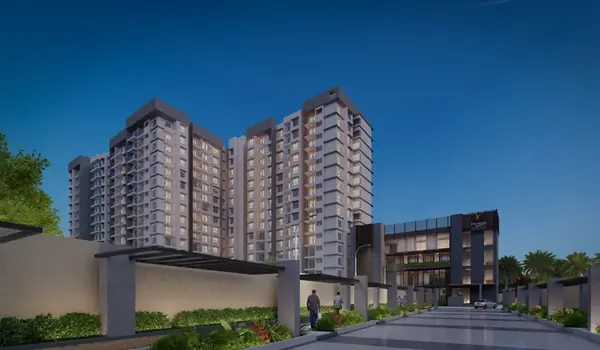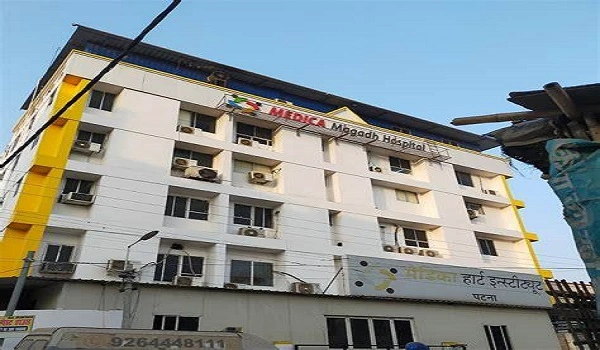Prestige Spring Heights 4 BHK Apartment Floor Plan
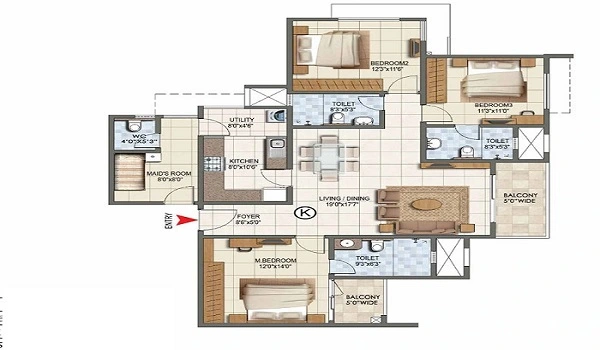
Prestige Spring Heights 4 BHK apartments floor plan includes a spacious living and dining area, four bedrooms, three balconies, a kitchen with a utility room next to it, and three or four bathrooms.
The project boasts spacious bedrooms that make a comfortable living area. The size of 4 BHK apartments ranges between 2429 sq. ft. to 3051 sq. ft. Located in Budvel, Rajendranagar, Hyderabad, the Prestige Spring Heights 4 BHK floor plans are designed for families looking for luxury apartments near the Outer Ring Road and Shamshabad Airport. 4 BHK – 2429 sq. ft. to 3051 sq. ft.
Prestige Spring Heights's 4 BHK floor plan is the layout of the flat that has:
- 4 bedrooms
- Kitchen with utility area
- Three or four bathrooms
- A large living and dining area
- Balcony spaces
With the spacious floor plan, families can live a luxury lifestyle with enough space for each family member. These layouts make Prestige Spring Heights a top choice for 4 BHK luxury apartments in Rajendranagar. Buyers often check the 4 BHK price and layout details, which showcase the spacious planning and premium finishes.
Features of the 4 BHK Floor Plan
4 bedrooms – Four large bedrooms that are airy and spacious. Each has enough storage, and the master bedroom comes with an attached toilet.
Kitchen with utility area – A big kitchen designed for a modular setup, with a utility space that can hold dishwashers and washing machines.
Three or four bathrooms – Spacious bathrooms with premium fixtures and quality tiles.
A large living and dining area – A big living room to host guests, combined with a dining space for family meals.
Balcony spaces – Wide balcony areas with provision for seating and small gardens.
All the 4BHK houses are built with enough privacy both inside and outside the apartments. These roomy residences serve as a haven for families. All homes follow Vaastu principles to attract positive energy, and cross-ventilation ensures fresh airflow throughout. Every 4 BHK apartments are RERA approved, giving buyers full confidence in quality. These flats suit both families and investors in the growing Budvel–Rajendranagar corridor.
These modern residences are the best mix of style and function. The spacious living areas meet the needs of today’s homebuyers. They are designed to be ideal homes for urban families. Many buyers look for Prestige Spring Heights 4 BHK floor plan reviews. They often praise the efficient layouts, wide balconies, and useful utility spaces that bring comfort to daily living.
Buyers can explore the 4 BHK floor plan and also visit the model flats to get a clear idea of these luxury homes in Prestige Spring Heights.
| Enquiry |
