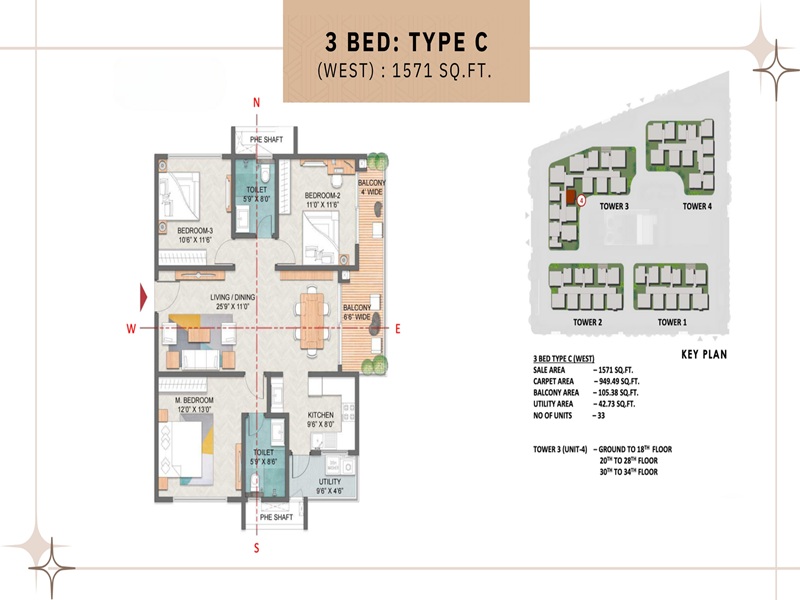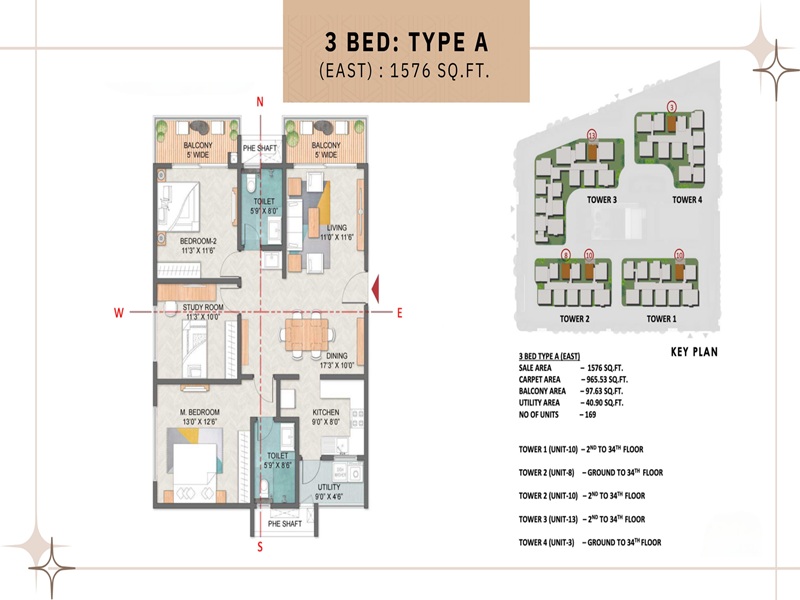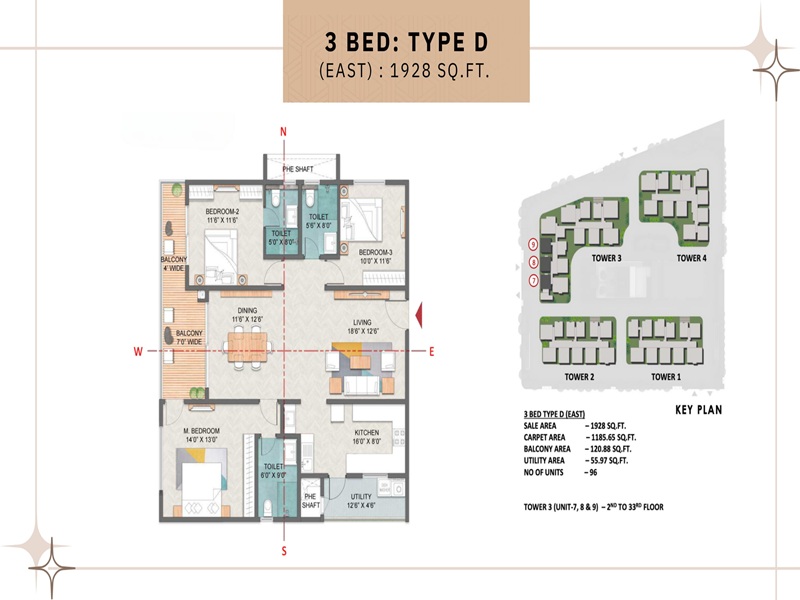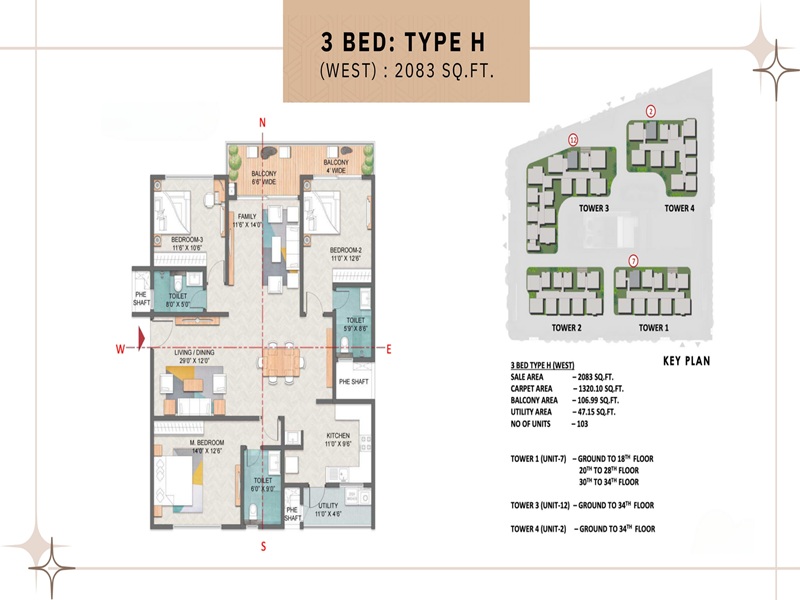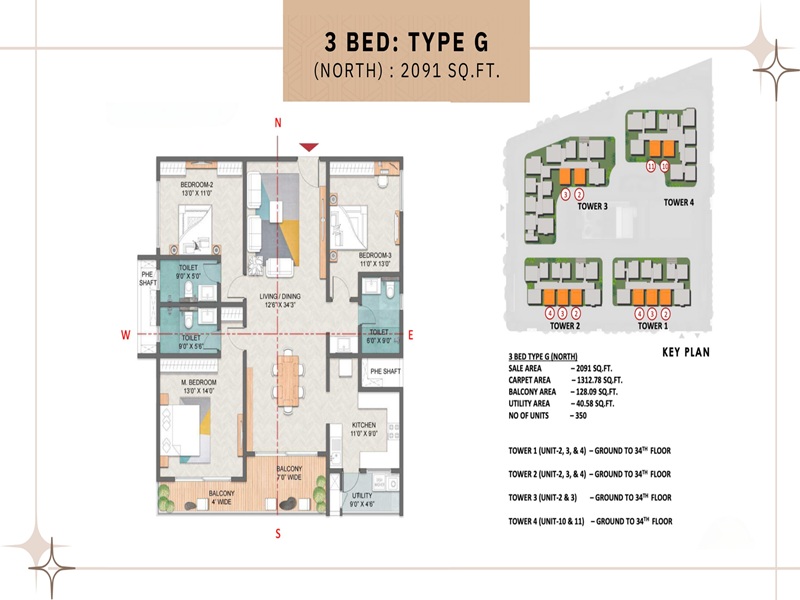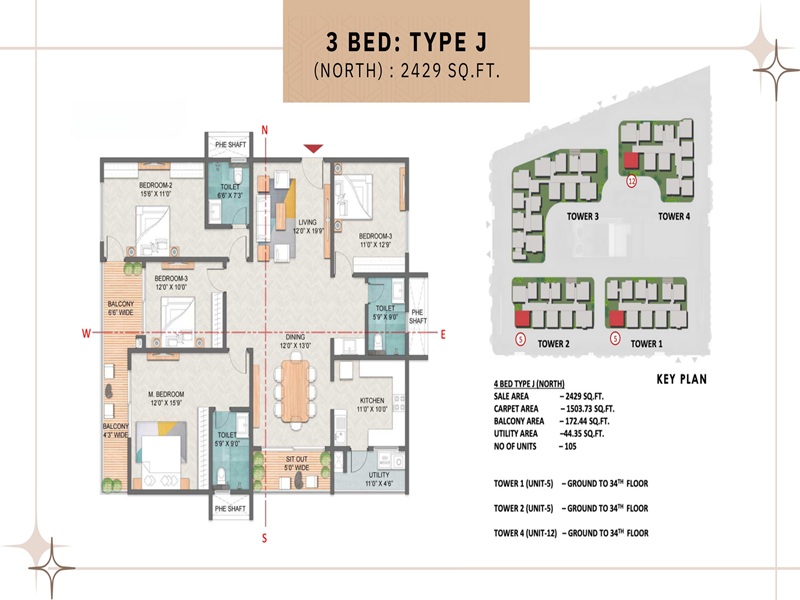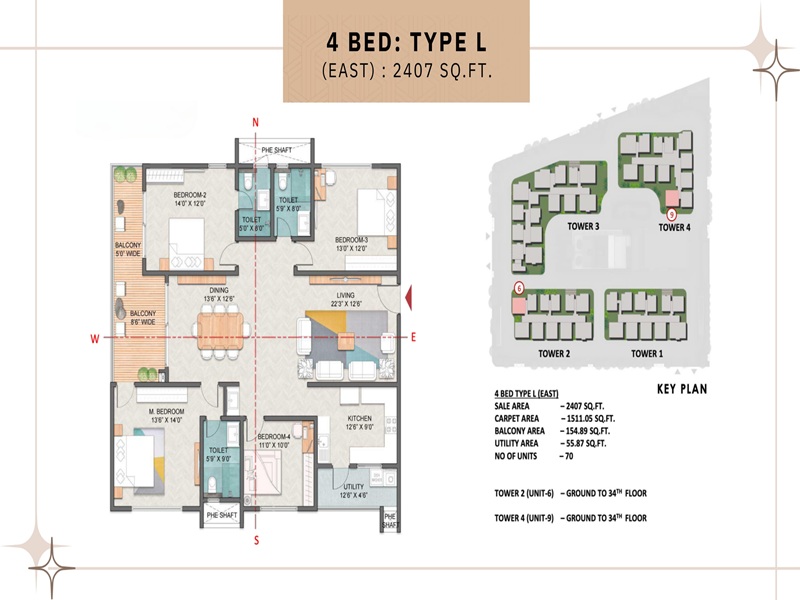Prestige Spring Heights Floor Plan
Prestige Spring Heights floor plan offers well-designed 3 and 4 BHK apartments, ranging in size from 1,576 sq. ft to 3,051 sq. ft. The project features 1,556 premium units spread across 4 high-rise towers, each comprising 4 basements, a ground floor, and 35 upper floors. Every home is thoughtfully planned to make the best use of space, giving buyers a comfortable and functional living environment. With modern architecture and top-notch amenities, this development blends style, convenience, and a high standard of living.
The project features flats that start from 1576 sq. ft. to meet all modern living needs. The floor plans have been planned to offer a cozy living area and maximize the available space. All houses are based on Vaastu and built with privacy so that no two doors will face each other.
The project will provide apartments in various sizes, which are mentioned below,
| Unit Type | Size |
|---|---|
| 3 BHK | 1576 sq. ft. to 2083 sq. ft. |
| 4 BHK | 2429 sq. ft. to 3051 sq. ft. |
Standing tall on a vast area of 10 acres, the project has more than 1656 luxurious apartments. Prestige Group knows that the residents desire to live in the best houses in lovely neighborhoods. The residences of Prestige Spring Heights were thoughtfully designed with premium materials.
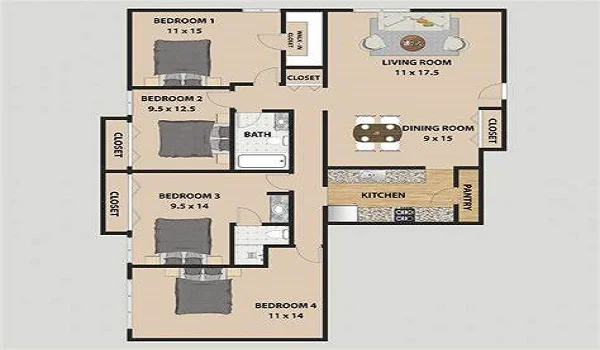
- Prestige Spring Heights 3 BHK apartment floor plan
- Prestige Spring Heights 4 BHK apartment floor plan
The floor plans are categorized into 16 Types. Each Type is designed with a different carpet area, thereby giving a variety of choices to homebuyers.
Following are the various Floor Plans available at Prestige Spring Heights:
| Type/Facing | Area ( in sq ft) |
|---|---|
| Bed Type A / East | 1576 |
| 3 Bed Type B / West | 1596 |
| 3 Bed Type C / West | 1571 |
| 3 Bed Type D / East | 1928 |
| 3 Bed Type E / West | 1928 |
| 3 Bed Type F / East | 2101 |
| 3 Bed Type G / North | 2091 |
| 3 Bed Type H / West | 2083 |
| 1 Room Unit Type H1 / West | 401 |
| 4 Bed Type J / North | 2429 |
| 4 Bed Type K / West | 2451 |
| 4 Bed Type L / East | 2407 |
| 4 Bed Type M / East | 3065 |
| 4 Bed Type N / West | 3233 |
| 4 Bed Type P / North | 3036 |
| 4 Bed Type Q / West | 3051 |
All the units are spacious, and the opulent apartments combine with sustainable design and cutting-edge amenities to make it the preferred choice for modern families seeking an unparalleled living.
The 3 BHK apartment floor plan maximizes space and will comprise 3 bathrooms, one kitchen with a utility, 3 bedrooms, one foyer, and a balcony.
- 3 BHK apartment size range - 1576 sq. ft to 2083 sq. ft. carpet area
It is convenient for joint families, big families with more kids, and extended families with many members in the house.
The 4 BHK floor plan will comprise one kitchen with a utility, 4 bedrooms, 3 bathrooms, one foyer, and a balcony.
- 4 BHK apartment size range - 2429 sq. ft to 3051 sq. ft. carpet area
It is perfect for big families and extended families who wish to have extra space. The extra room can also be used as an office.
Top experts have designed the floor plan to meet everyone's demands. The builder uses quality materials to ensure that residents have an outstanding living environment. The homes are designed to create a welcoming ambiance, which develops positivity among family members.
Choose from a range of well-designed units to suit your lifestyle. Whether you prefer the spacious luxury of a 3 BHK flat or the lavish indulgence of a 4 BHK flat, Prestige Spring Heights floor plan reviews highlight the thoughtfully designed layouts that cater to diverse lifestyle needs.
