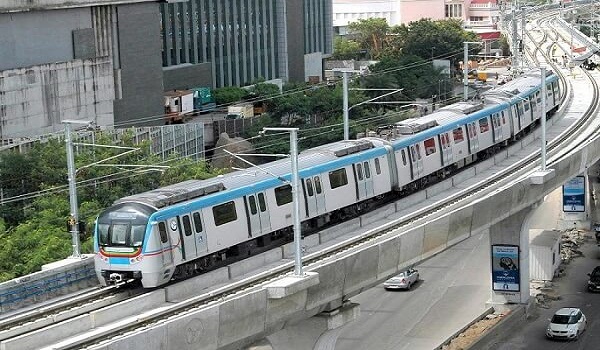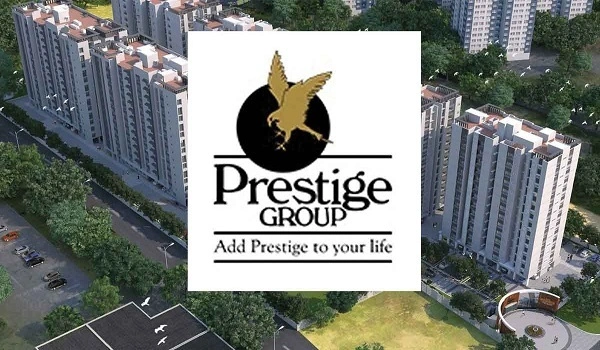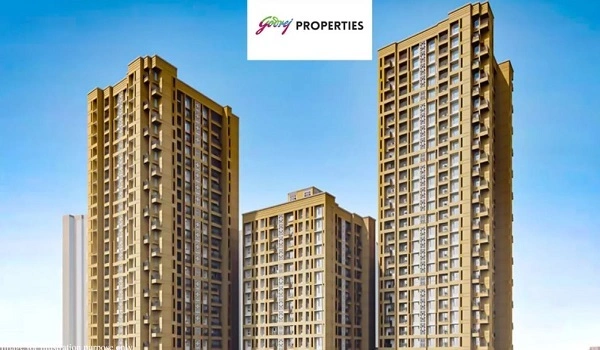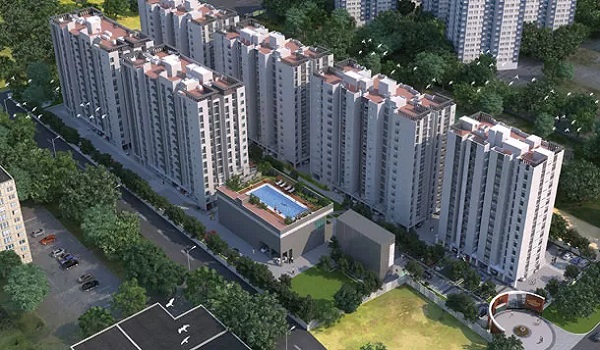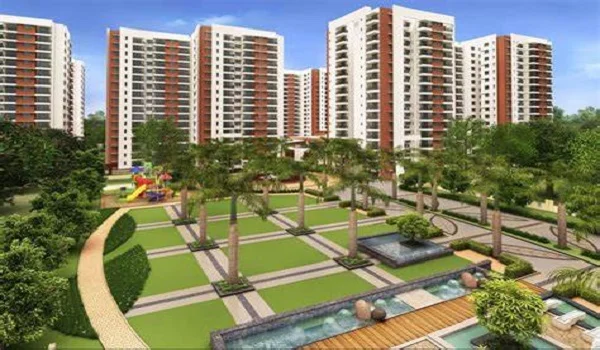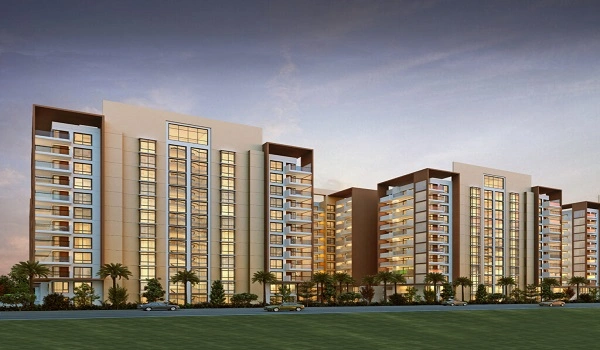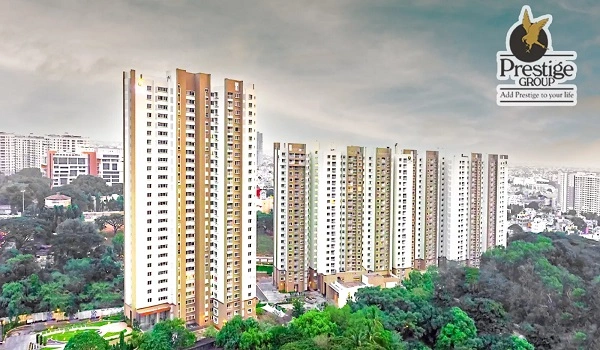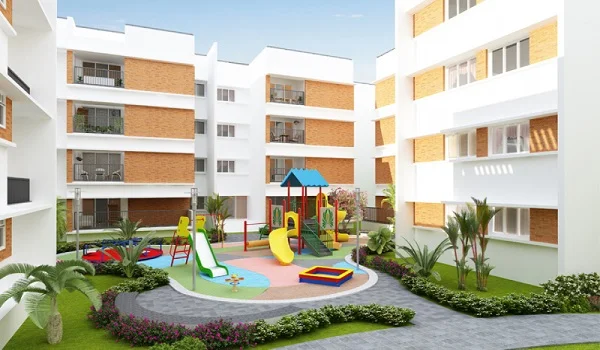Prestige Gardenia Estates Phase 2
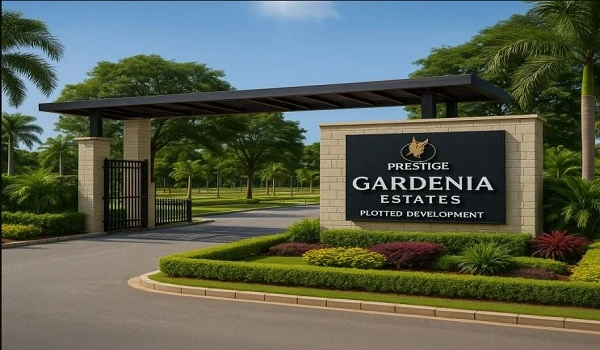
Prestige Gardenia Estates Phase 2 is a brand-new apartment Township project by Prestige Group, located in Devanahalli Taluk, Bangalore. The project covers 50 acres of land area and offers 500 plots. The plot sizes come in various sizes; the range is 500 sq. ft. to 4000 sq. ft. The starting price was from Rs 1.2 crore. It offers various plot sizes and is known for its well-planned infrastructure, amenities, and potential for investment. The project has received RERA approval from the RERA authority of the Karnataka government, and the RERA approval number is PRM/KA/RERA/1250/303/PR/200525/007761. The launch date is May 2025. The possession date for Panvel is April 2029. The project is currently under Construction work, including the compound wall and roads. As of 22 July 2025, the project is in the newly launch stage, offering discounts and flexible payment plans.
Prestige Gardenia Estates Phase 2 Location

The project address is Survey No. 54, Doddajala Hobli, Devanahalli Taluk, Bangalore, Karnataka 562110.
- Nearest Highway: NH 44: 1.5 km
- Railway Station: Devanahalli Railway Station: 3 km
- Hospital: Ashwini Hospital: 3.9 km
- Airport: Kempegowda International Airport: 10-15 km
- Metro: Yelahanka Metro Station: 3 km
- Notable Place: Orion Mall: 21.6 km
- School: Akash International School: 0.9 km
Prestige Gardenia Estates Phase 2 Master Plan

The Master Plan encompasses a 50-acre plotted development featuring over 50 amenities and more than 500 planned residential plots located near NH44. All the plots blend flawlessly with the green areas that are around the project. The price of the plot varies with its size and its location inside the project.
Prestige Gardenia Estates Phase 2 Floor Plan
The floor plan is designed for plotted developments, offering residents options according to their preferences. The floor plan will show the entire development amenity, space dimension, plot area, and other approaches. The floor plan of plots ranged between 1500 square feet. Ft - 4000 Sq.Ft.They offer different plot sizes. The plot sizes:
- 30 x 50: 1500 sq ft
- 40 x 50: 2400 sq ft
- 50 x 80: 4000 sq ft
Prestige Gardenia Estates Phase 2 Price
| Unit Types | Super Built Up Area Approx | Price |
|---|---|---|
| 30 x 50 | 1500 sq. ft. | Rs 1.2 crore onwards |
| 40 x 50 | 2400 sq. ft. | Rs 1.92 crore onwards |
| 50 x 80 | 4000 sq. ft. | Rs 3.2 crore onwards |
The project offer price is competitive, starting from Rs 1.2 crore. The 1500 sq. ft. plot is priced at Rs. 1.2 crore onwards. The 2400 sq. ft. plot is priced at Rs. 1.92 crore onwards, and the 4000 sq. ft. plot is priced at Rs. 3.2 crore onwards. The developer offers a plot of prices.
Prestige Gardenia Estates Phase 2 Amenities

The project offers luxurious amenities, has 50-plus the latest upgraded amenities and features a huge clubhouse, a natural, central living experience across acres of greenery, peaceful, complemented by modern and recreational amenities. The project offers well-planned plots for buyers to build their dream homes. The project has wide roads and green spaces.
Prestige Gardenia Estates Phase 2 Gallery






Prestige Gardenia Estates Phase 2 Specifications
The project specifications show the use of top-tier materials. Modern technologies use long-lasting quality. High-quality pipes support the underground water system. It includes meticulously planned roads, well-maintained gardens, drainage systems, and electrical setups. All are designed in alignment with the master plan to create a good and pleasant living environment.
Prestige Gardenia Estates Phase 2 Reviews

Prestige Gardenia Estates Phase 2 receives highly rated reviews for its luxurious amenities and excellent connectivity. They got a review on Google with 4.3 out of 5 from homebuyers for its prime location, greenery and connectivity.
About Prestige Group

Prestige Group was founded in 1986 with a vision to create high-quality, innovative projects in residential, commercial, retail, and hospitality sectors. The group has received several awards, including the Best Customer Experience Transformation award in 2022 and recognition as one of India's Top Builders.
Prestige Group prelaunch apartment is Prestige Spring Heights.
| Enquiry |
