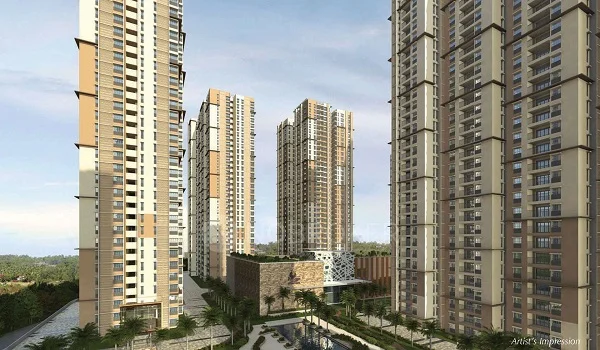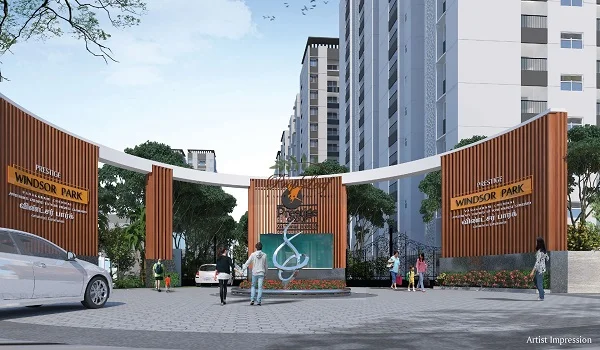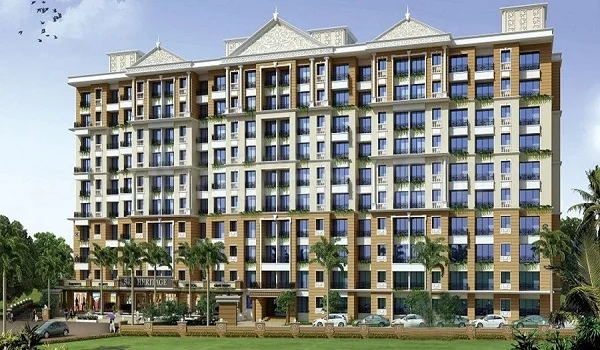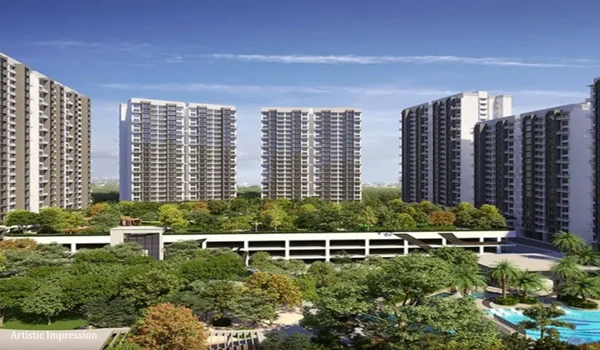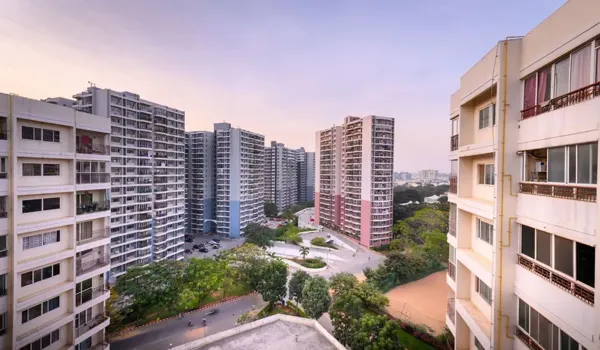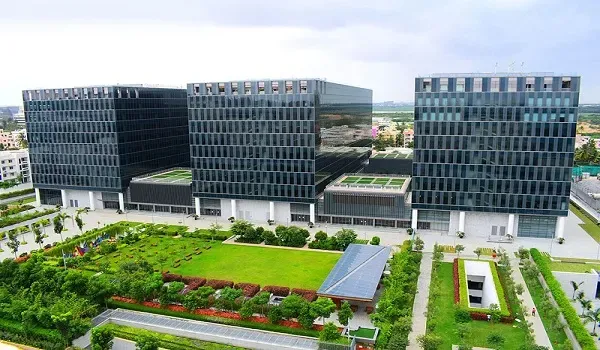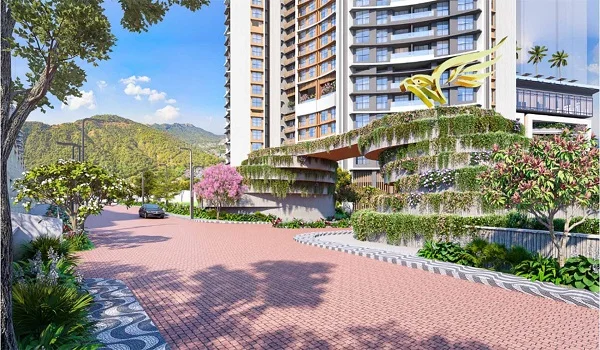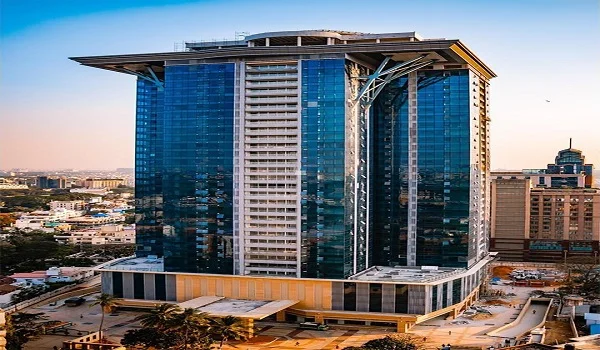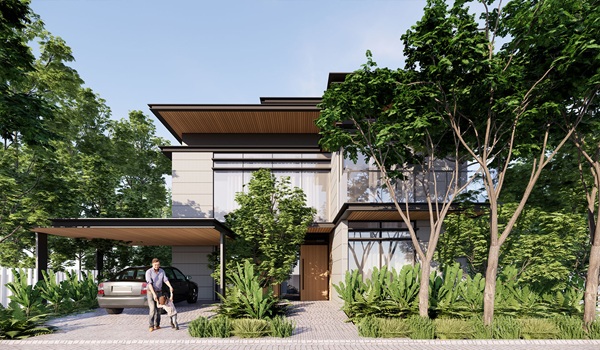Prestige Avalon Park
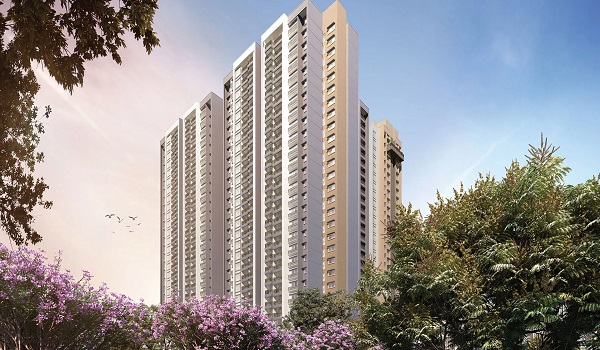
Prestige Avalon Park is a new premium ready-to-move-in residential project by Prestige Group. This property is a part of the flagship Prestige City inside community situated on Sarjapur Road in East Bangalore. Spanning over 6.8 acres of land, this elegant project offers a total of 950 apartment units. This land has been developed into 7 high-rise towers comprising a vast range of 1, 2, 3, and 4 BHK apartment units. This property was launched on the month of November 2021 and completed by February 2025, which means these apartments are currently available to shift in. The pricing ranges from Rs. 40 lakhs and goes upwards as per the preference and the size of the apartments. RERA approved this project, and the ID is PRM/KA/RERA/1251/308/PR/210928/004316.
Prestige Avalon Park Location

The exact address of the Prestige Avalon Park is Marathahalli - Sarjapur Rd, Yamare Village, Sarjapur, Bengaluru, Karnataka 562125. Sarjapur Road in Bangalore is a fast-growing area with great connectivity to IT hubs like Whitefield, Electronic City, and Outer Ring Road. The road connects easily to major areas and is about 45 km from the airport. Many tech parks, schools, and malls are nearby. Real estate prices are rising because of new apartments and infrastructure projects. Recently, new metro work and widening of Sarjapur Road have boosted property demand, making it a popular choice for home buyers.
Prestige Avalon Park Master Plan

Prestige Avalon Park master plan states that the project has a vast range of super luxurious apartments spread across a land of 6.8 acres. This project provides a premium living within 950 units of 1, 2, 3, and 4-BHK apartments. Besides this luxurious lifestyle, the project offers 80% open area dedicated to green spaces and landscape gardens. There are also 40+ cutting-edge amenities, including a grand clubhouse, spa, sports court, indoor games room, jogging trails and 24*7 security measures.
Prestige Avalon Park Floor Plan



Prestige Avalon Park floor plan contains that this elegant project offers a huge range of 1, 2, 3, and 4-BHK apartments spread over 29-storey towers. There are several size options available for these apartments, ranging from 650 to 2200 sqft super-built-up area.
- 2 BHK - 950 sqft.
- 3 BHK - 1400 sqft.
- 3 BHK 3T - 1450 - 1550 sqft.
- 4 BHK - 2200 sqft.
Prestige Avalon Park Price
| Configuration Type | Super Built Up Area Approx* | Price |
|---|---|---|
| 1 BHK | 650 sq. ft. | Rs. 67.9 lakhs |
| 2 BHK | 950 sq. ft. | Rs. 77 lakhs |
| 3 BHK | 1400 sq. ft. | Rs. 84 lakhs |
| 4 BHK | 2200 sq. ft. | Rs. 1.02 crores. |
The starting price for Prestige Avalon Park is Rs. 67.9 lakhs for a 1BHK, making it a desirable choice. The overall cost varies based on the apartment size and the preferences you select.
- 1 BHK 650 sqft - Rs. 67.9 lakhs
- 2 BHK 950 sqft - Rs. 77 lakhs
- 3 BHK 1400 sqft - Rs. 84 lakhs
- 3 BHK 3T (1450 - 1550 sqft) - Rs. 89 lakhs - 1.12 crores
- 4 BHK 2200 sqft - Rs. 1.02 crores
Rent at Prestige Avalon Park starts from Rs. 35,000 for a standard 1BHK unit and can go up to Rs. 75,000, depending on your chosen preferences and requirements.
Prestige Avalon Park Amenities

Prestige Avalon Park Gallery






Prestige Avalon Park Reviews

Prestige Avalon Park has a Google rating of 4.2 out of 5. Residents appreciate its well-planned layouts, superior construction quality, prime location, and a vast range of modern amenities. It receives a good rating for location and surging real estate. People are fond of its proximity to the office of Information Technology and educational institutions. It is pulling in customers through new flats and better roads. Prices for property are escalating through new metro and projects.
BrochureThe Prestige Avalon Park brochure gives a clear and inviting look into the project. It has all the important details from the master plan and floor plans to the prices and picturesque images of the apartments. It may be downloaded easily from the official website of the project. This catalog has a useful advisory for the buyer and the investor, so that the project may be understood by them better, and they may take decisive and informed decisions.
About Prestige Group

| Enquiry |
