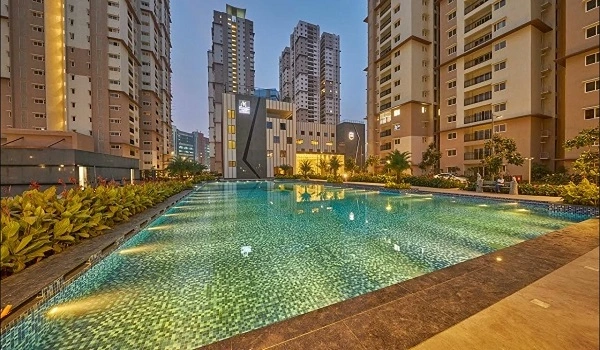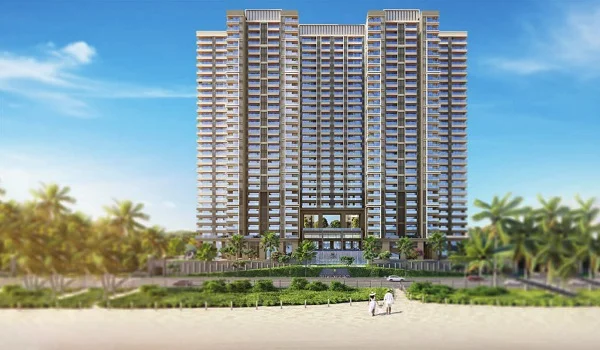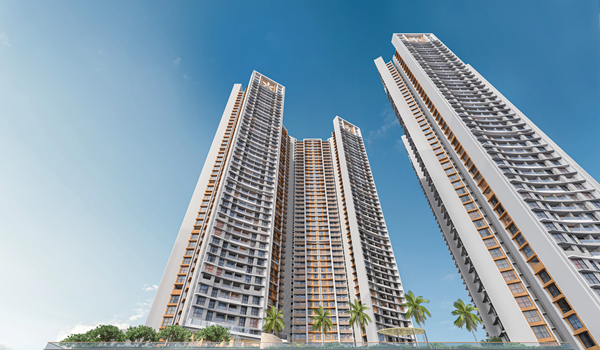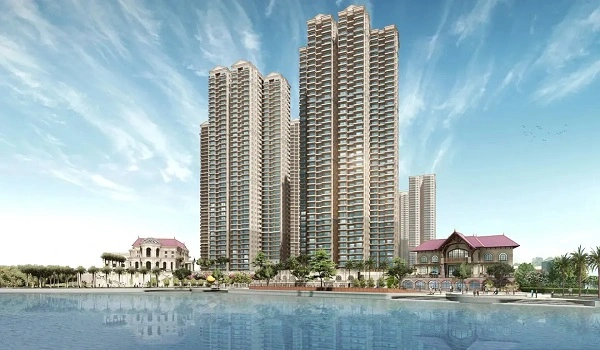Prestige Palm Court
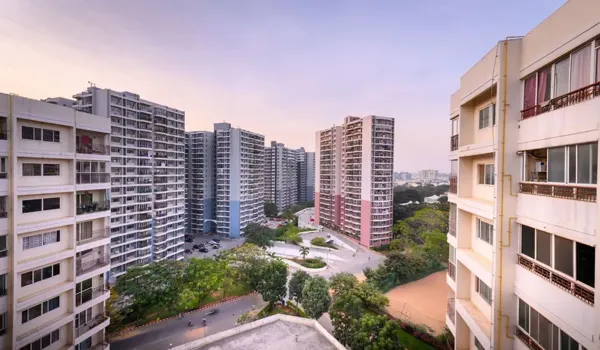
Prestige Palm Court is a highly classic residential apartment project developed by Prestige Group, designedly located in Madhavaram, Chennai. The project covered 10 acres. The project comprises 4 towers, each with 19 floors and features a total of 860 apartments. This project offers luxury 1,2,3,4 bhk apartments and configured flats of a size range of 750 sq. ft. to 3431 sq. ft. The starting price is 75 lakhs. The project was launched in March 2025. The possession date was given in December 2029. The project was recently started for under construction, and as of 20 July 2025, the project is currently in its pre-launch phase, with bookings already open.
Prestige Palm Court Location

- Full Address: Grand Northern Trunk Road, KKR Nagar, Ponniammanmedu, Madhavaram, Chennai, Tamil Nadu 600110
- Nearest Highway: Moolakadai Flyover – 5 km
- Railway Station: Central Railway Station – 8.3 km
- Hospital: Prashanth Super Speciality Hospital – 4.2 km
- Airport: Chennai International Airport – 12.3 km
- Metro: Madhavaram Depot Metro Station – 4.5 km
- Notable Place: Spectrum, The Grand Venus Mall – 5 km
- School: Joseph's Higher Secondary School – 2.7 km
Prestige Palm Court Master Plan

The project master plan is spread across 10 acres with over 80% open space. The project includes thoughtfully designed 1,2,3,4 BHK homes. There are 4 high-rise towers, each with 19 floors. The buildings are placed in a way that allows lots of sunlight and air to enter. The design also gives great views of the surrounding greenery.
Prestige Palm Court Floor Plan



The offers luxury floor plans 1,2,3,4 bhk. The 1bhk floor plan starts at a size range of 750 sq. ft., the 2bhk plan starts at a size range of 1170 sq. ft., the 3 bhk plan starts at a size range of 1630 sq. ft, and the 4 bhk plan starts at a size range of 3431sq. Ft. The apartments offer luxurious Open kitchens with premium granite counters, bedrooms, Modern bathrooms with premium fittings, Elegant bedrooms with attached balconies and utility areas of varied sizes and dimensions.
| Apartment Type | RERA Approved Size (sq. ft.) |
|---|---|
| 1 BHK | 750 sq. ft. to 1187 sq. ft. |
| 2 BHK | 1170 sq. ft. to 1728 sq. ft. |
| 3 BHK | 1630 sq. ft. to 2433 sq. ft. |
| 4 BHK | 3340 sq. ft. to 3431 sq. ft. |
Prestige Palm Court Price
| Configuration Type | Super Built Up Area Approx* | Price |
|---|---|---|
| 1 BHK | 750 sq. ft. to 1187 sq. ft. | Rs. 75 Lakhs Onwards |
| 2 BHK | 1170 sq. ft. to 1728 sq. ft. | Rs. 98 Lakhs Onwards |
| 3 BHK | 1630 sq. ft. to 2433 sq. ft. | Rs. 1.2 Crore Onwards |
| 4 BHK | 3340 sq. ft. to 3431 sq. ft. | Rs. 2.5 Crore Onwards |
The project offers apartments for sale starting from ₹75 lakhs to only. The 1 BHK apartment price starts at Rs 75 lakhs, the 2 BHK apartment price starts at Rs 98 lakhs, the 3 BHK apartment price starts at Rs 1.2crores and the 4 BHK apartment price starts at Rs 2.5 crores They also offer a rent price, which starts from a 1,2,3,4bhk rent range from Rs 40,000 to Rs 95,000 per month.
Prestige Palm Court Amenities

The project offers a luxurious central living experience across acres of greenery, peaceful, complemented by modern and recreational amenities. The project offers a top-class of facilities like a terrace garden, pool, park, gazebo, natural pond, banquet hall, gym, clubhouse, and theatre. It also hosts a jogging track, a cafe, a meditation area, a party lawn, a spa, a clinic, and a reflexology park.
Prestige Palm Court Gallery






Prestige Palm Court Specifications
The specifications of this luxurious residential project highlight its modern architectural design. The apartments feature laminate-finish doors, adding a touch of elegance. Designed to offer ample space, each unit maximises natural light and ventilation, ensuring a comfortable living experience.
Prestige Palm Court Reviews

The Prestige Palm Apartments reviews are one of the best residential developments with the highest positive review rating, 4.6 out of 5, as rated by top Real Estate experts. Many people prefer a green environment and outstanding amenities.
About Prestige Group

Prestige Group is a renowned Indian real estate developer founded in 1986. The company has pioneered numerous landmark developments, introducing many firsts to South India's real estate landscape, and has completed over 300 projects covering 180+ million square feet.
Prestige Group prelaunch apartment is Prestige Spring Heights.
Prestige Spring Heights Blog
| Enquiry |

