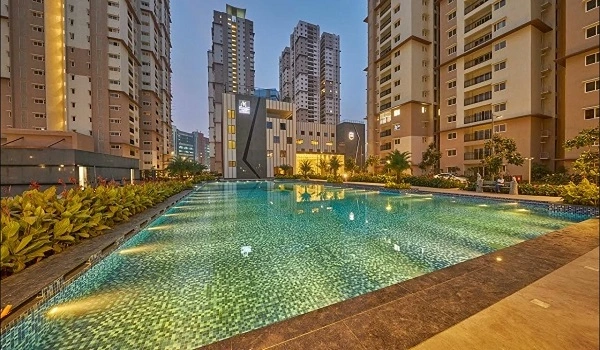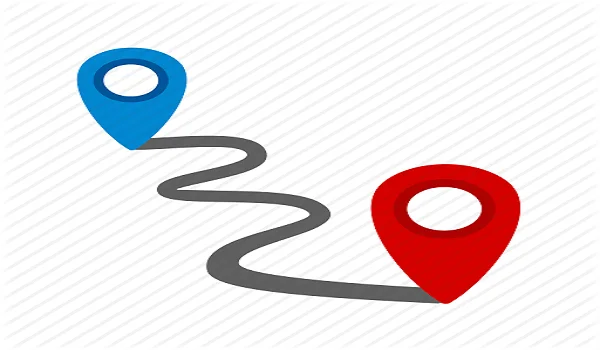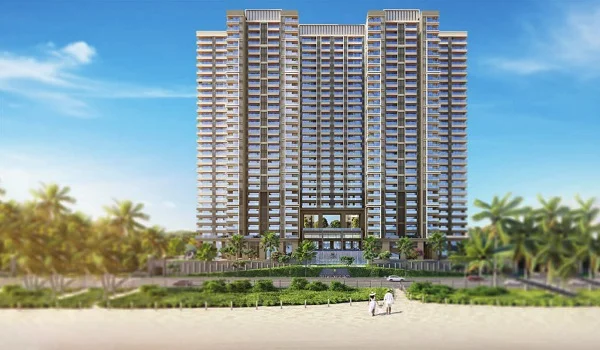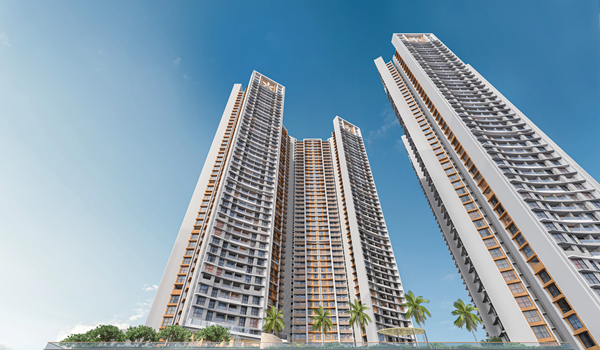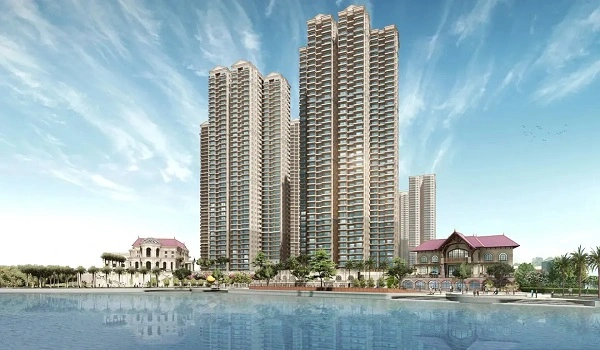The Prestige City Bangalore
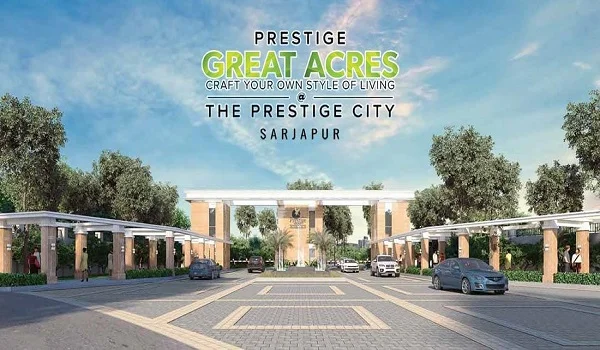
The Prestige City Bangalore is a new ongoing residential township project located on Sarjapur-Marathahalli Road, Bengaluru. The launch date was November 2021. The site of this project ranges over a huge area of 180 acres. They offer 1, 2, 3 and 4 BHK apartments, 4 BHK villas, and plots. They are developing a total of 16 towers and 31 floors in each tower. The total number of apartments they are offering is more than 1000. The Size ranges between 634 sqft and goes up to 3593 sqft. The Prestige City price starts from Rs. 42.99 lakhs onwards. This is a RERA-approved project, and the ID is PRM/KA/RERA/1251/308/PR/210928/004316.
The Prestige City Bangalore Location

The exact address of this Prestige City Bangalore project is Sarjapur - Marathahalli Rd, Yamare Village, Bengaluru, Karnataka 562125. Marathahalli Road near Yamare Village is well connected to Sarjapur Road, Outer Ring Road, and nearby IT parks like Bellandur and Whitefield. The village is around 10 km from Marathahalli and 16 km from Whitefield. Real estate here is growing fast, with many new apartments and plotted projects. Property prices range from Rs. 60 lakhs to Rs. 3 crores, depending on Size and location. Recently, new housing projects and 2-3 BHK flats have been launched, showing strong demand from IT professionals.
The Prestige City Bangalore Master Plan

The Prestige City Bangalore master plan shows that the land site ranges over 180 acres and a number of 16 towers with 31 floors in each. There are more than 1000 apartment units. This project has 40+ amenities including a high-class clubhouse, tennis court, games room, swimming pool and more. They offer you 24*7 security and electricity backup service.
The Prestige City Bangalore Floor Plan




The Prestige City floor plan has 1, 2, 3 & 4 BHK apartments, 4 BHK villas, and plots to offer you.
- 1 BHK - 634 sq. ft to 666 sqft
- 2 BHK - 1135 sq. ft and 1430 sqft
- 3 BHK - 1361 sq. ft to 1898 sqft
- 4 BHK - 2204 sq. ft to 2294 sqft
- 4 BHK villas - 3344 sq. ft to 3593 sqft.
The Prestige City Bangalore Price
| Configuration Type | Super Built Up Area Approx* | Price |
|---|---|---|
| 1 BHK | 634 sq. ft to 666 sqft | Rs. 42.99 lakhs onwards |
| 2 BHK | 1135 sq. ft and 1430 sqft | Rs. 86.99 onwards |
| 3 BHK | 1361 sq. ft to 1898 sqft | Rs. 89.99 onwards |
| 4 BHK | 2204 sq. ft to 2294 sqft | Rs. 97.99 onwards |
The Prestige City sale price starts from Rs. 42.99 lakhs and onwards.
- 1 BHK (634 sq. ft to 666 sqft) - Rs. 42.99 lakhs onwards
- 2 BHK (1135 sq. ft and 1430 sqft) - Rs. 86.99 onwards
- 3 BHK (1361 sq. ft to 1898 sqft) - Rs. 89.99 onwards
- 4 BHK (2204 sq. ft to 2294 sqft) - 97.99 onwards
- 4 BHK villas (3344 sq. ft to 3593 sqft) - 2.99 crores onwards
The Prestige City rent is also available and starts from INR 30,000 for a 1BHK apartment. The resale prices can go upto 180%.
The Prestige City Bangalore Amenities

The Prestige City Bangalore Gallery






The Prestige City Bangalore Reviews

As per the Google rating, The Prestige City for sale has received a rating of 3.9/5. The summary says people love the designs, quality of construction, amenities, location and more. People say Yamare Village off Marathahalli Road has a mix of good and bad in real estate. Buyers like its green spaces and open layout. Trend demand is up. More high-end apartments are selling; villas and plots are seen as premium.
BrochureThe Prestige City brochure shows you all the important details you need. The brochure can be downloaded from the project site, and you can go through all the details, including the master plan, floor plan, price, and The Prestige City photos. This brochure will help the buyers and investors to analyse and get the complete information about this project.
About Prestige Group

| Enquiry |

