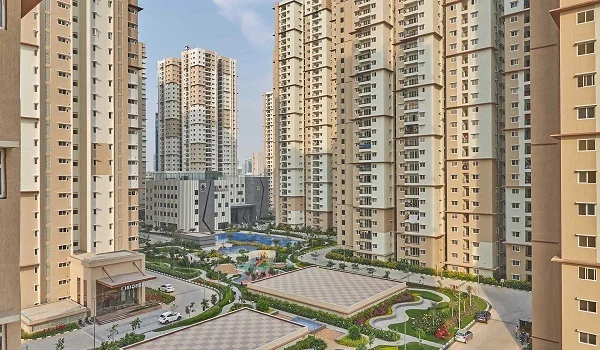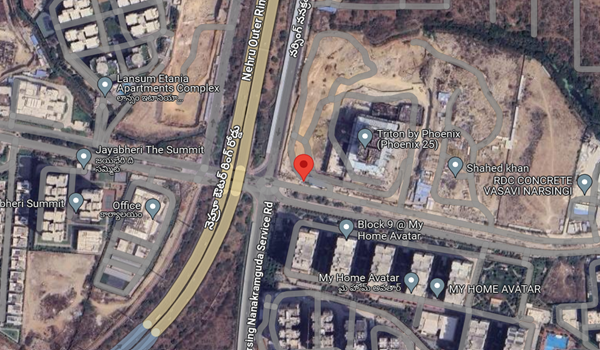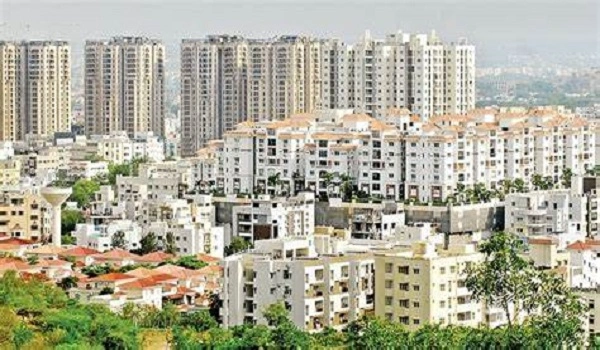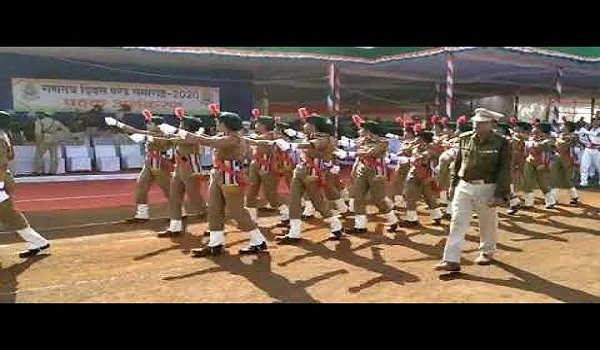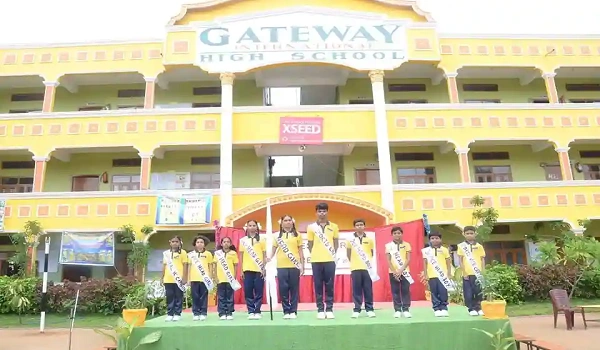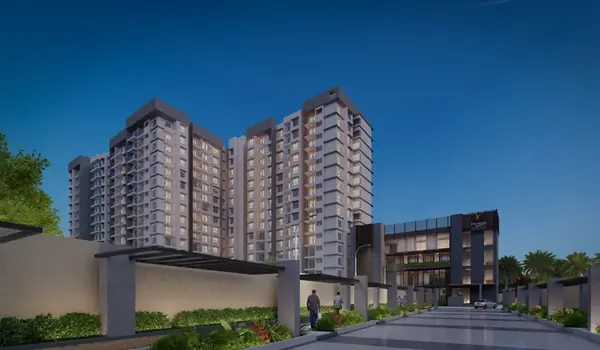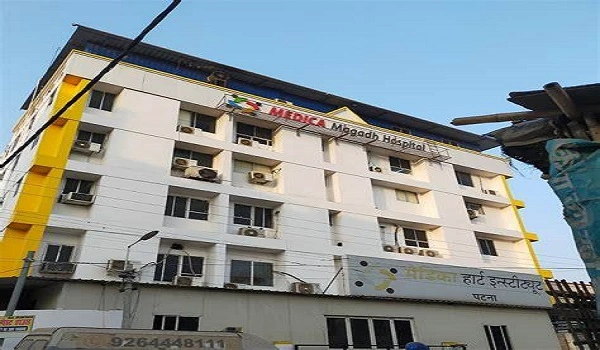Residential @ Jijamata Nagar
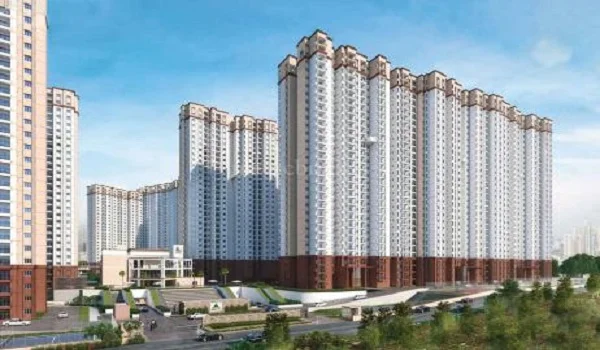
Residential @ Jijamata Nagar is an upcoming residential apartment property in Worli, Mumbai, by Prestige Group. It offers 2 and 3 BHK flats, making it an ideal choice for families looking for the best lifestyle. The possession of the project by 30th Dec 2028. The project has 1520 flats over 8 towers, each with G + 43 floors. The RERA ID is PR/270824/00698.
Highlights of Residential @ Jijamata Nagar:
| Type | Apartment |
| Project Stage | Ready-to-move |
| Location | Worli, Mumbai |
| Builder | Prestige Group |
| Price | Rs. 88 Lakhs. to Rs. 1.02 Crores. |
| Floor Plans | 2 & 3 BHK |
| Total Land Area | On Request |
| Total Units | 1520 Units |
| Total No. of Floors | G + 43 floors |
| Total No. of Towers | 8 towers |
| Size Range | 759 sq ft to 923 sq ft. |
| Approvals | RERA |
| RERA No. | PR/270824/00698. |
| Launch Date | August 2024. |
| Possession Date | 30th Dec 2028 |
Residential @ Jijamata Nagar Location

The residential @ Jijamata Nagar location is in the prime area of Worli, Mumbai. The location is near Eastern Express Highway, Worli Sea Link, and other major places. There are top shopping malls, Jaslok Hospital, and Podar International School, which are close by. The Metro Line 4 extension and Coastal Road Project are also nearby.
Residential @ Jijamata Nagar Master Plan

The residential @ Jijamata Nagar master plan emphasizes optimal space utilization with more than 80 per cent open space. It has 8 residential towers with well designed flats that have easy road access within the campus for smooth navigation.
Residential @ Jijamata Nagar Floor Plan


The residential @ Jijamata Nagar floor plan shows the drawing of the size of all the rooms of the project. A 2 BHK flat size ranges from 759 sq ft. A 3 BHK flat size ranges from 923 sq ft.
Residential @ Jijamata Nagar Price
| Configuration Type | Super Built Up Area Approx* | Price |
|---|---|---|
| 2 BHK | 759 sq ft. | Rs. 88 Lakhs |
| 3 BHK | 923 sq ft. | Rs. 1.02 Crores. |
Residential @ Jijamata Nagar price starts from Rs. 88 Lakhs for a 2 BHK flat. A 3BHK flat price ranges from Rs. 1.02 Crores.
Residential @ Jijamata Nagar Amenities

Residential @ Jijamata Nagar amenities are world class features that are designed in the best way to offer a modern lifestyle to the buyers. The project has many modern features that include a badminton court, gardens, a kids' play area, a park, a swimming pool, etc. There is a clubhouse of over 40000 sq ft, which has many indoor features that include a spa, dance room, library, party halls, billiards, etc.
Residential @ Jijamata Nagar Gallery






Residential @ Jijamata Nagar Specifications
Residential @ Jijamata Nagar specification shows the branded materials that are used in the building of the project. The project has the best quality tiles, paints, and fittings.
Residential @ Jijamata Nagar Reviews

Residential @ Jijamata Nagar reviews show that the project is in a prime area and has flats at a reasonable price. All buyers like the quality, and they are happy with the latest designs.
Residential @ Jijamata Nagar FAQS
About Prestige Group

Prestige Group is a leading real-estate company founded by Razack Sattar in the year 1986. The firm is currently headed by Irfan Razack, who is the Managing Director of Prestige Group. In its heritage of 30+ years, they have completed 300+ housing projects. Many customers choose to invest with them as they will never compromise on quality.
Prestige Group prelaunch apartment is Prestige Spring Heights.
| Enquiry |
